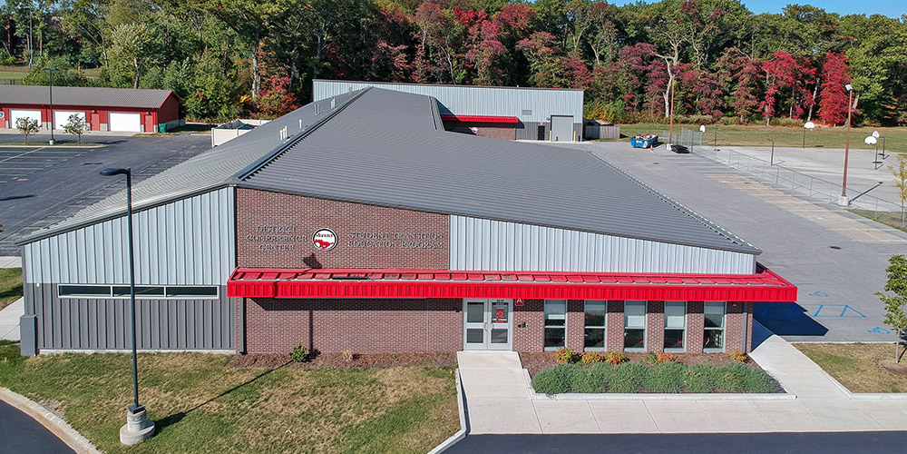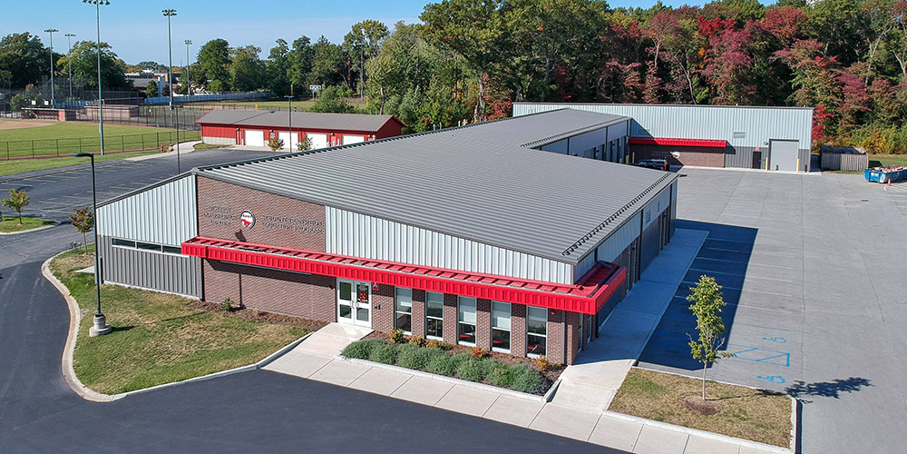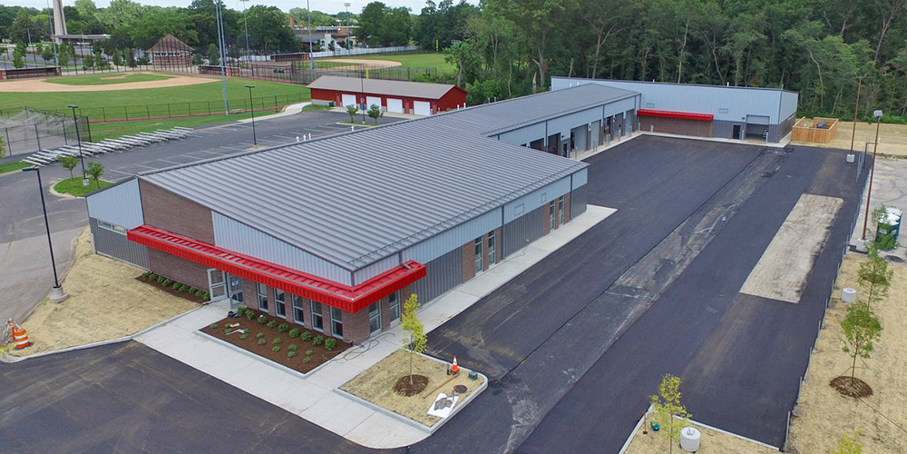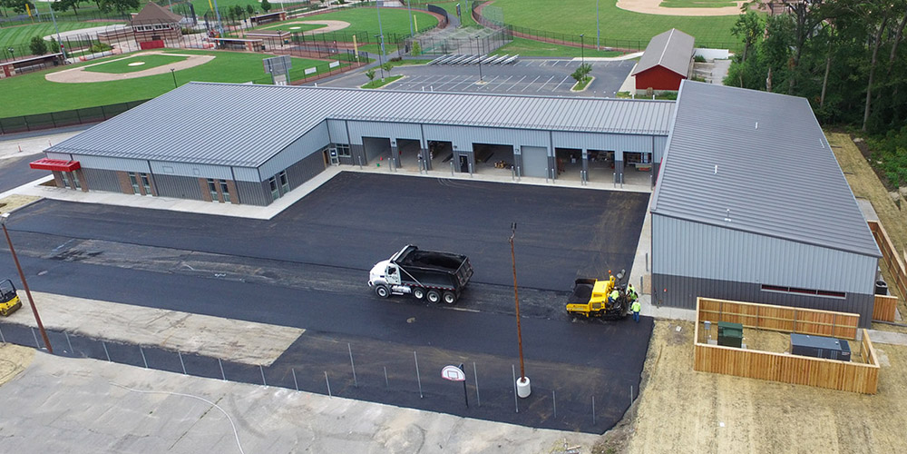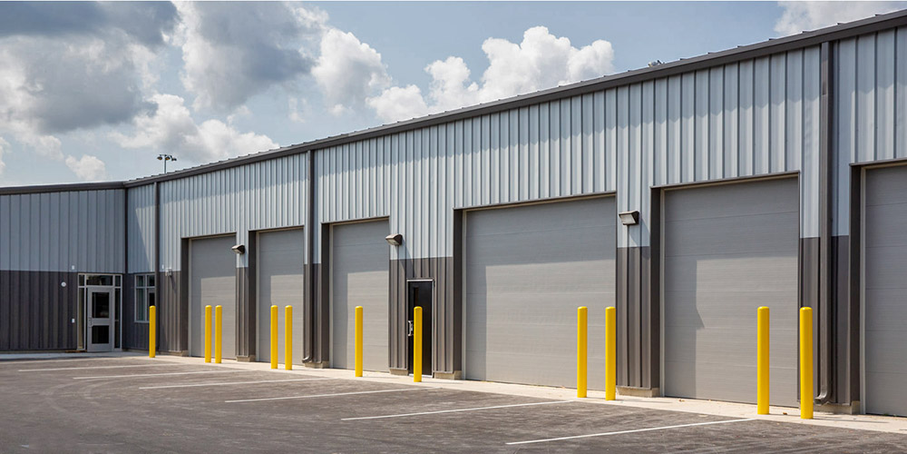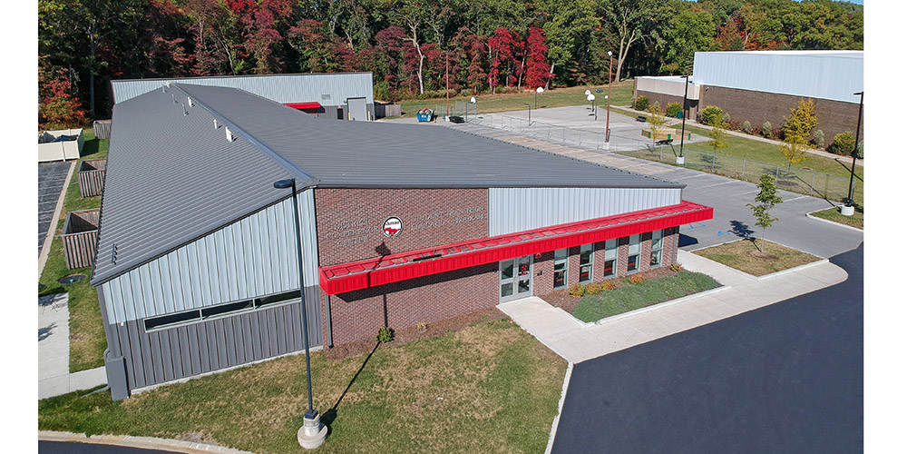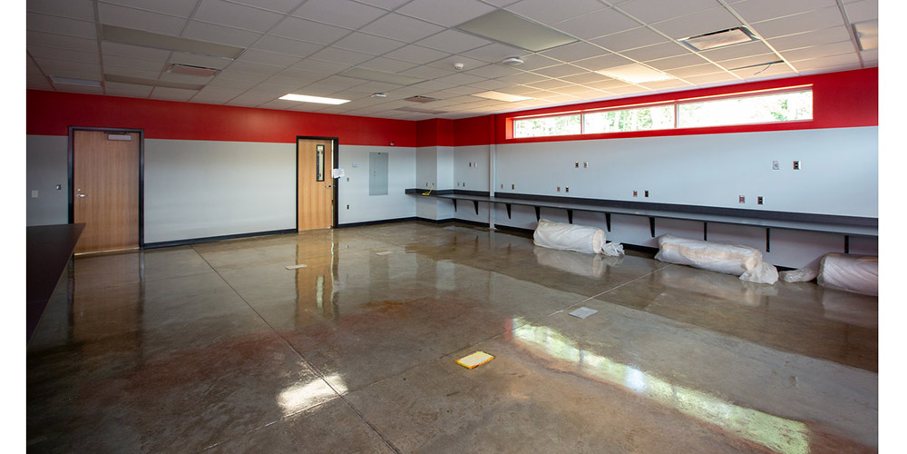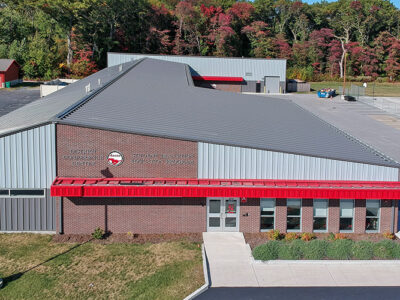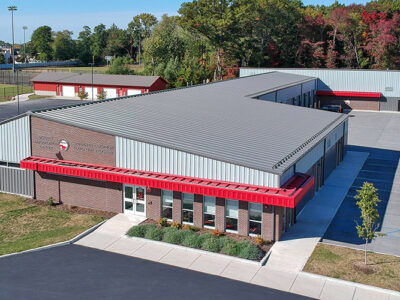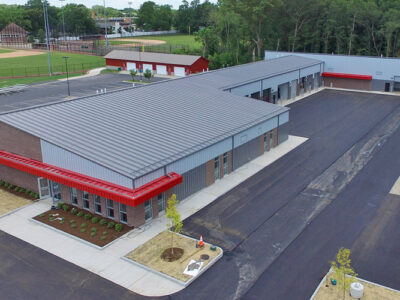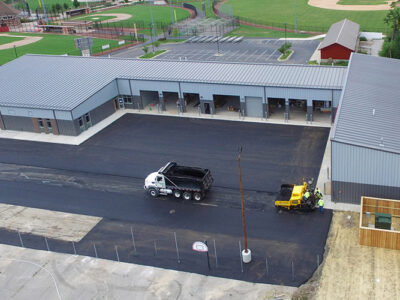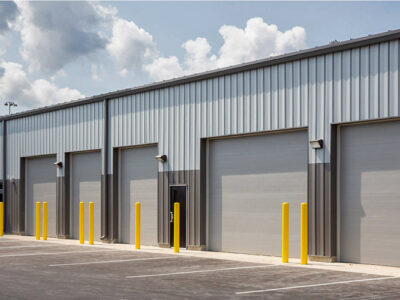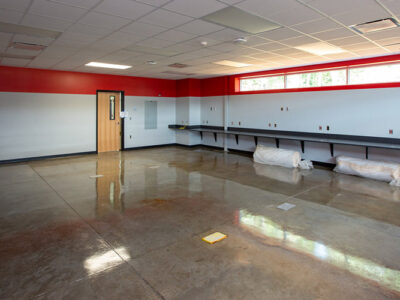Munster Tech Center
Tech Training & Maintenance Complex
This 20,000 sf facility hosts the school town of Munster administration staff, the technology, and maintenance department. Munster Tech Center’s unique design is achieved using two gable asymmetrical framing systems and one single slope. Multiple framed openings are incorporated in the design to bear eight overhead doors and lots of windows for natural lighting.
A trio of colors is featured along the exterior, adding dimension and character. The wall panels are a combination of pearl gray & charcoal, accented by red canopies. The exterior walls have an 8” curb wall, and masonry accents the A-Panel wall system.
- Location: Calumet City, IL
- Size: 20,000 sf
- Wall System: A-Panel
- Wall Color: Pearl Gray, Charcoal
- Roof System: SS360 Standing Seam
- Roof Color: Charcoal
- End Use: Training/Maintenance/Tech School
Builder: Hasse Construction Company, Inc.
