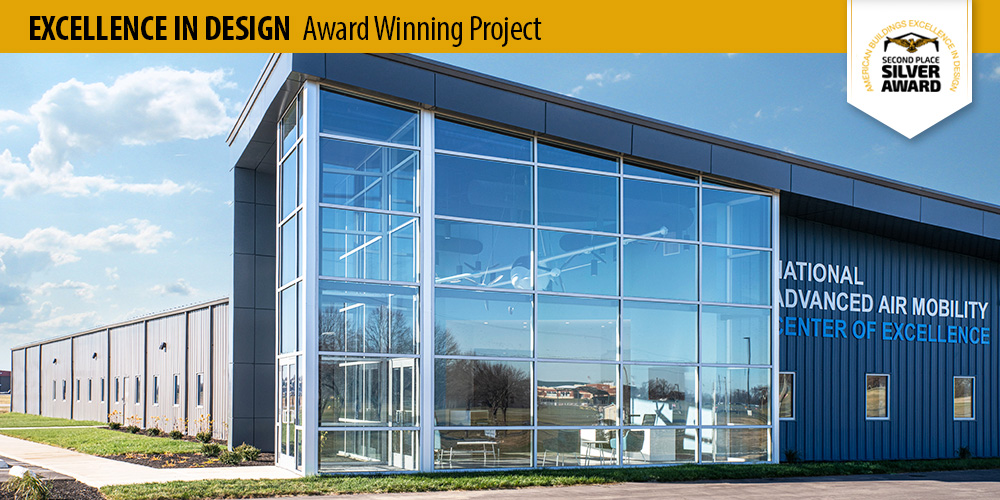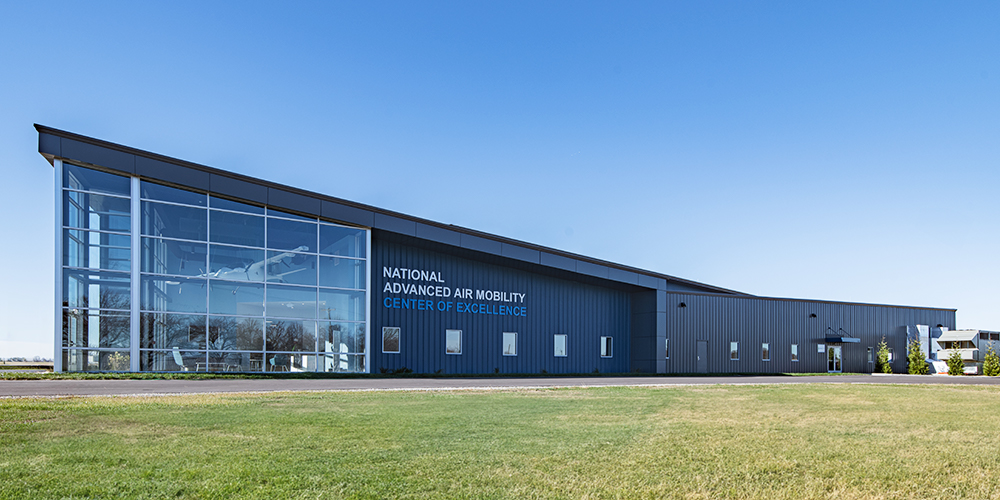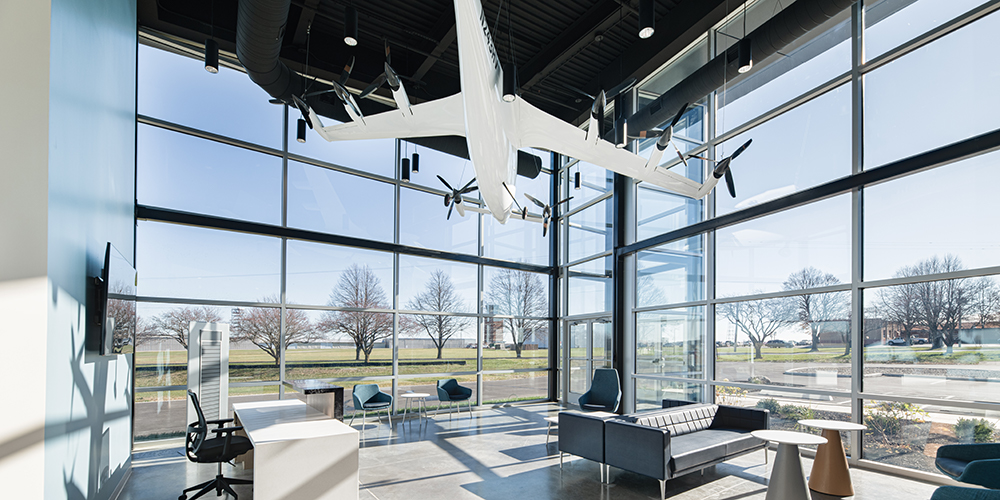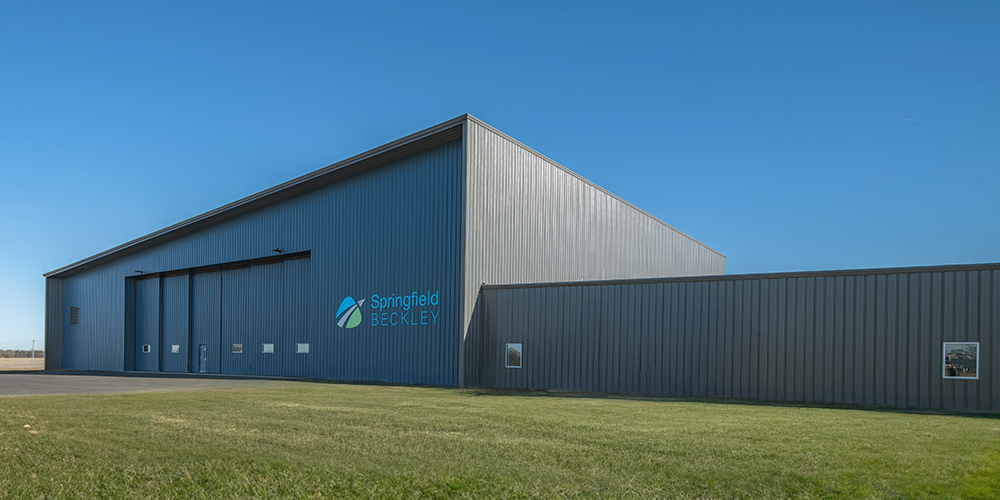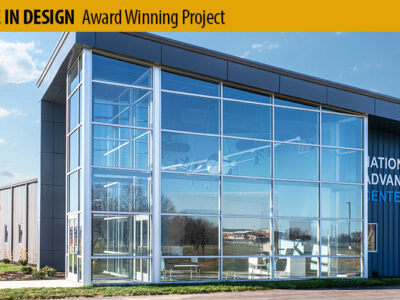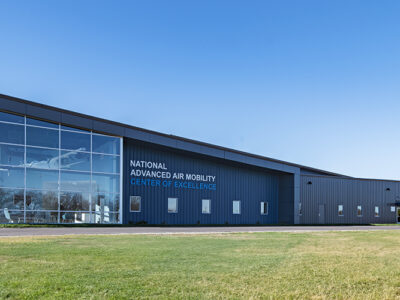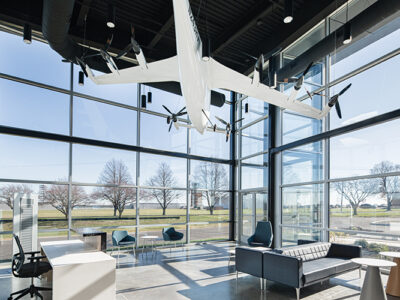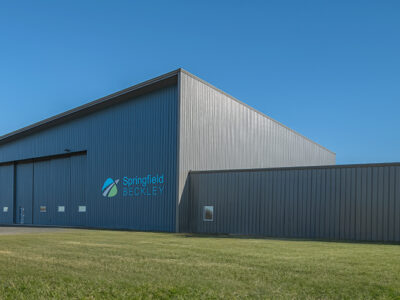National Advanced Air Mobility Center of Excellence
Research Facility with Aircraft Hangar & Glass Curtain Wall
The National Advanced Air Mobility Center of Excellence spans 55,000 sf and features a 30,000 sf high-tech collaboration space alongside a 25,000 sf aircraft hangar. The facility is constructed with American’s Standing Seam 360 metal roof system for enhanced durability and performance, complemented by Reverse R-Panel walls in a Charcoal finish that deliver a sleek, modern look.
Architectural enhancements—including below-eave canopies, rake extensions, and parapet walls—add both function and visual interest. The hangar’s endwalls and the building’s prominent corner entrance are clad in Royal Blue, creating bold contrast, while expansive glass curtain walls flood the lobby with natural light. A suspended aircraft serves as a dramatic centerpiece in the entryway. Purpose-built for innovation, the center supports collaborative prototyping, testing, and development of next-generation aerospace technologies.
- Location: Springfield, OH
- Size: 55,000 sf
- Wall System: Reverse R-Panel
- Wall Color: Charcoal/Royal Blue
- Roof System: Standing Seam 360
- Roof Color: Charcoal
- End Use: Aircraft Research/Development
Builder: Marker, Inc
