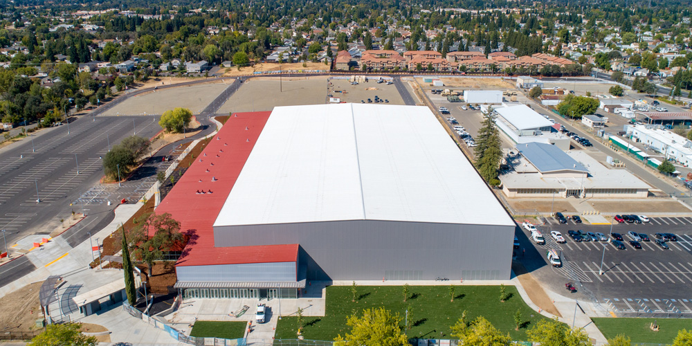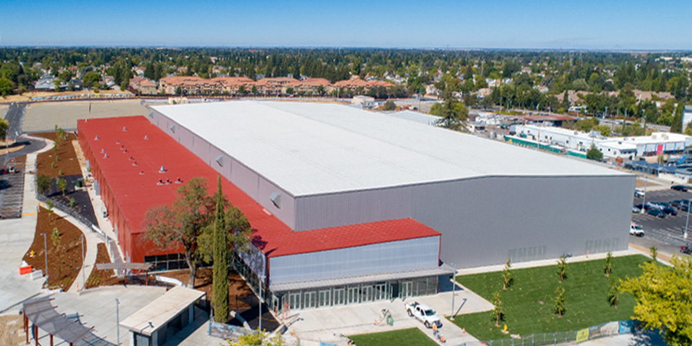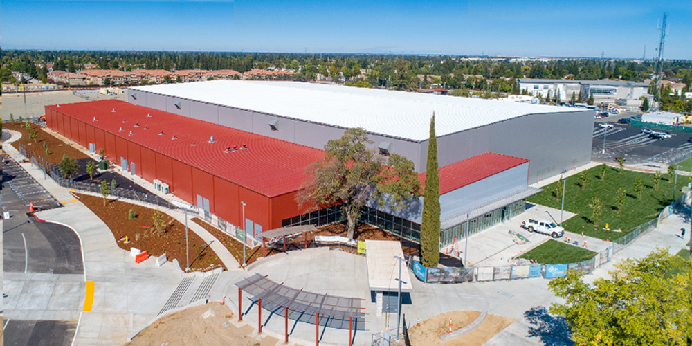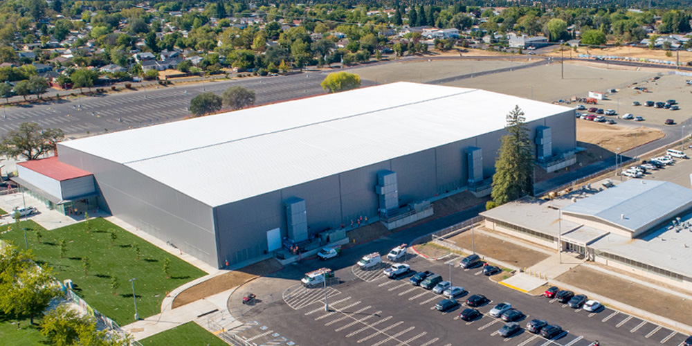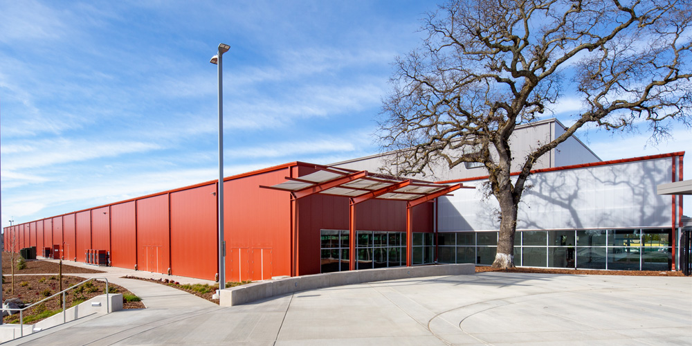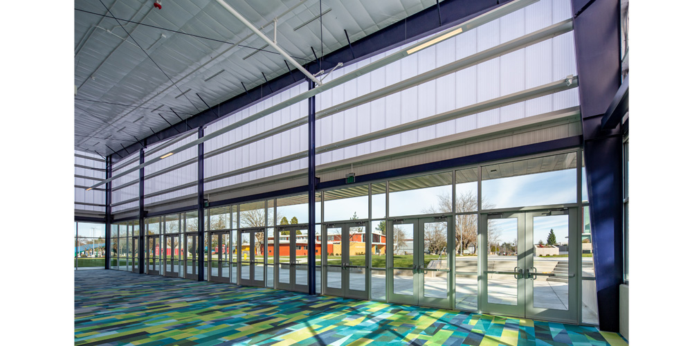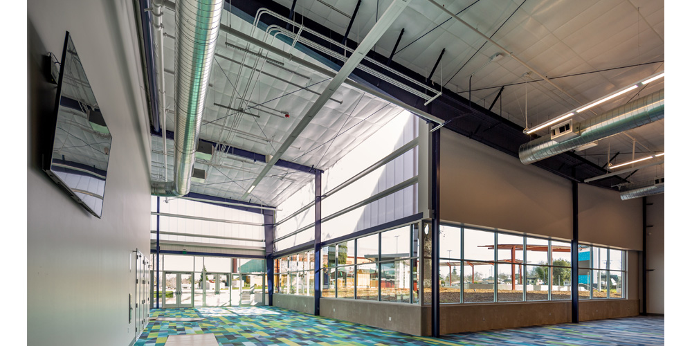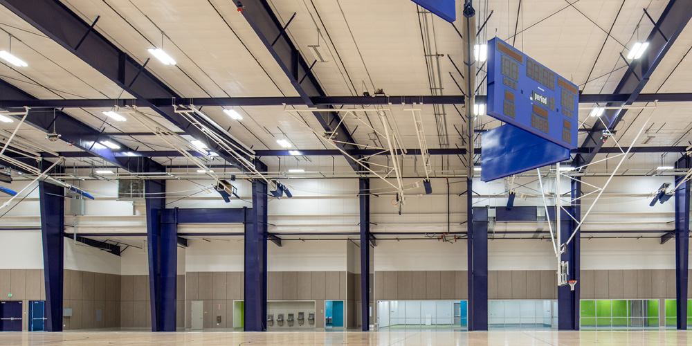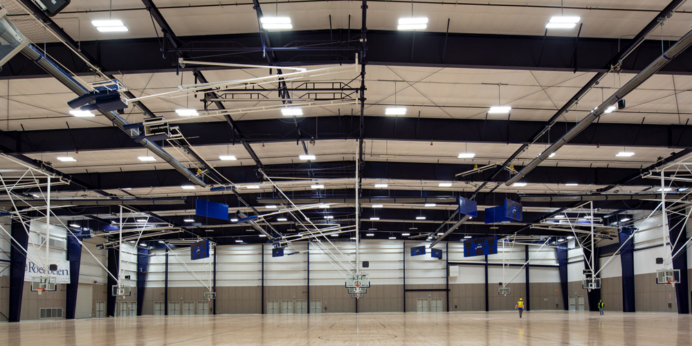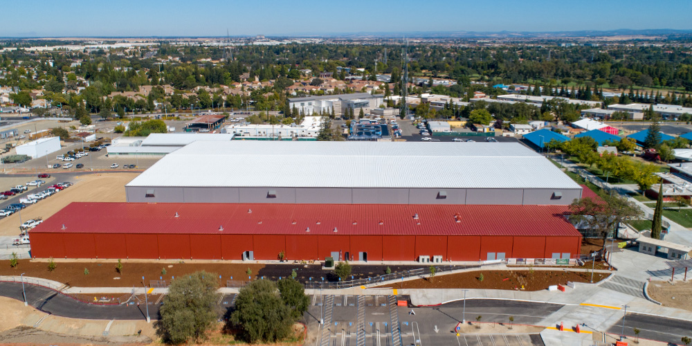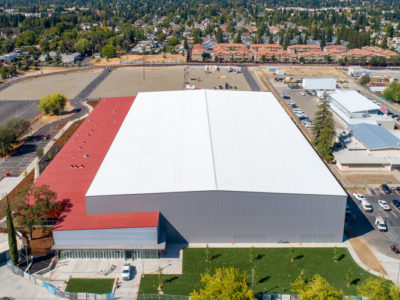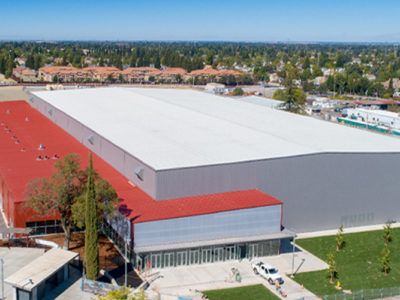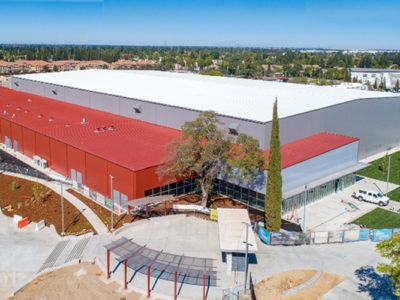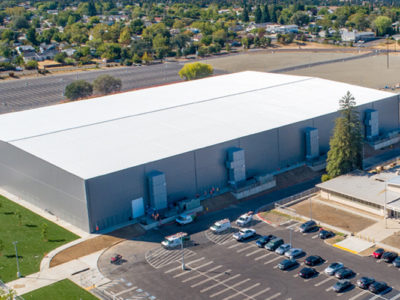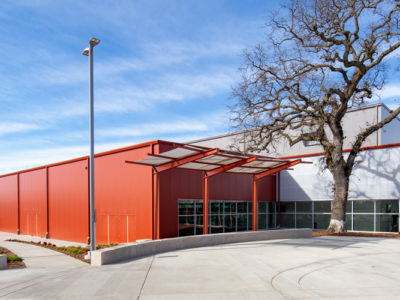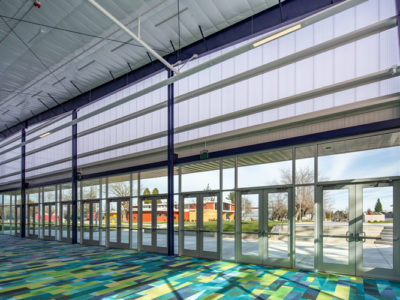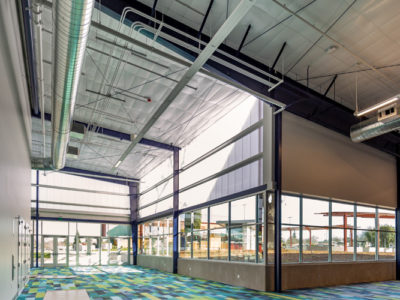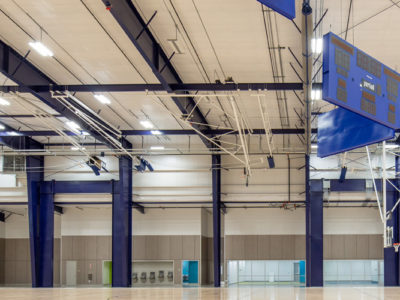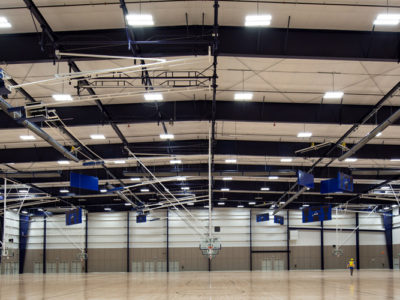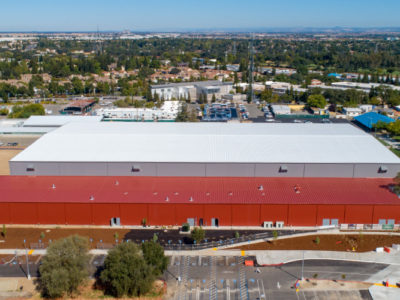Placer Valley Community Event Center Building
Custom Building for Sport Events, Tradeshows, Conventions, Meetings
The Placer Valley Event Center, located at @theGrounds, is the ideal facility for numerous uses, including all types of athletic events, as well as meetings, tradeshows, and conventions. The venue features 160,000 square feet of space, 12 basketball courts or 24 volleyball courts, and is capable of housing meetings of up to 6,000 people.
The facility consists of the main event center, which is a 251’ x 435' clear span, symmetrical gable pre-engineered structure with a 35' internal clear height. A 37,000 sf single slope support building attaches to the south side of the main building, housing the restrooms, offices, meeting spaces, and storage areas. Two lobby spaces – one a single slope design, the other a lean-to – complete the facility. The expansive building is clad with American’s Standing Seam 360 roof system with DM40 insulated metal wall panels. In addition, 1.5” polycarbonate translucent wall lights, designed to fit into the insulated metal panels, were utilized in the lobby spaces to bring in natural daylight.
- Location: Roseville, CA
- Size: 160,000 sf
- Wall System: DM40 Insulated Metal Panels
- Roof System: SS360 Standing Seam Roof
- End Use: Community Event Center
- Case Study: View Case Study
Builder: Roebbelen Contracting, Inc.
