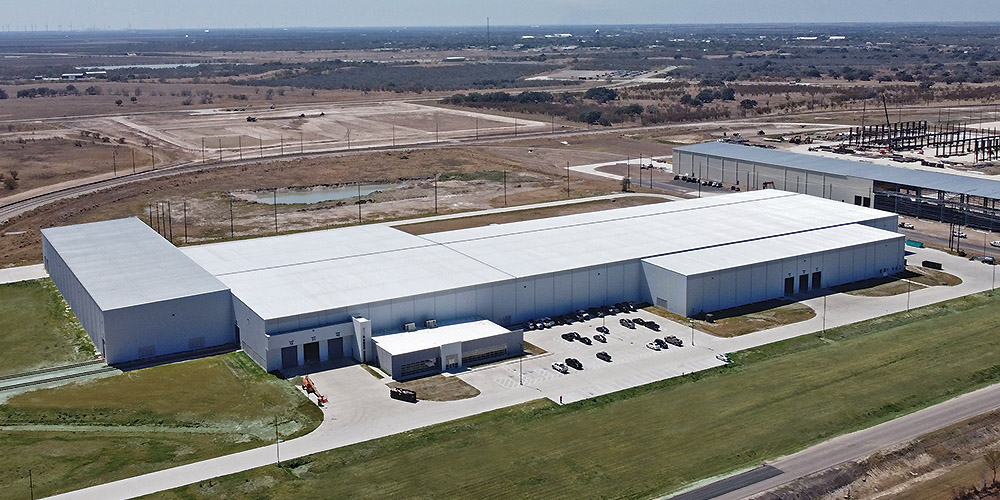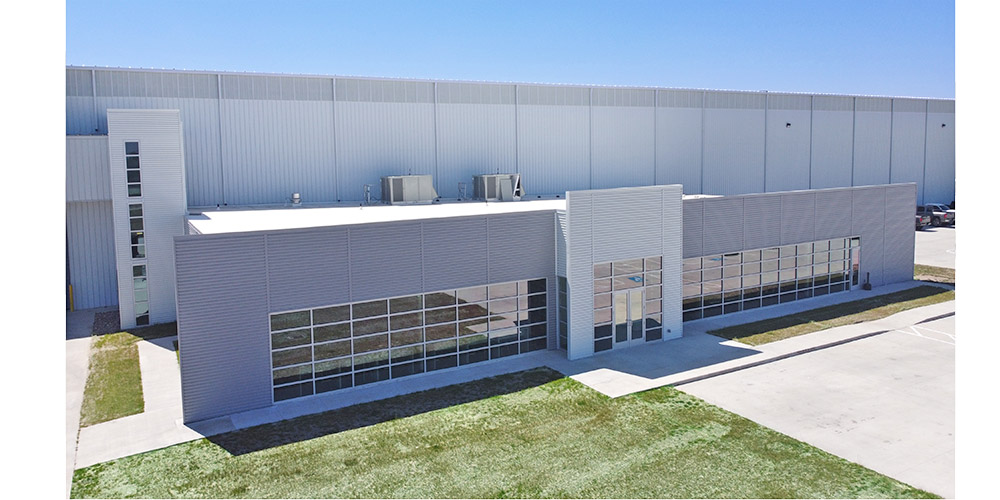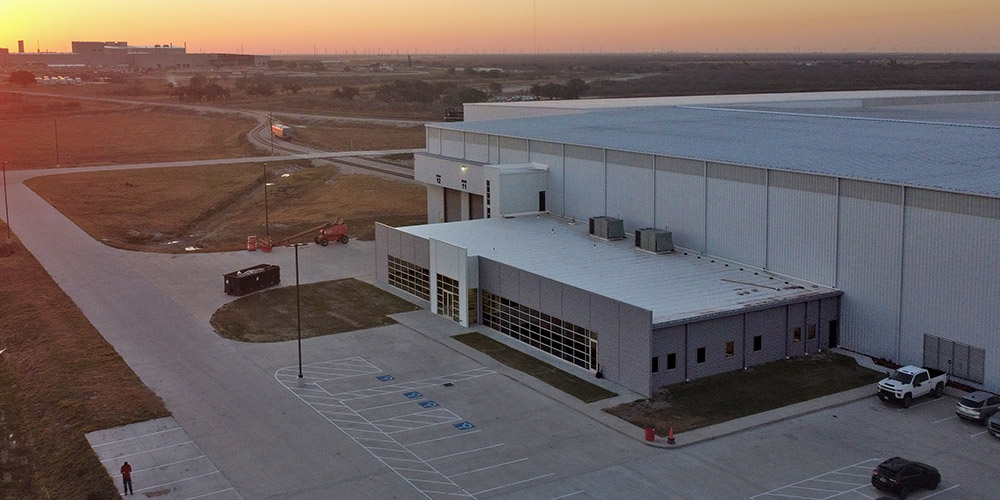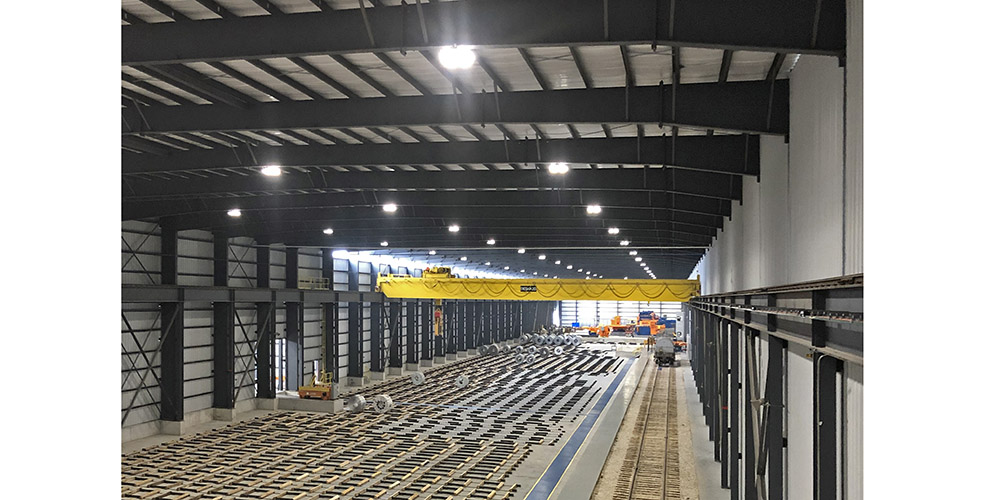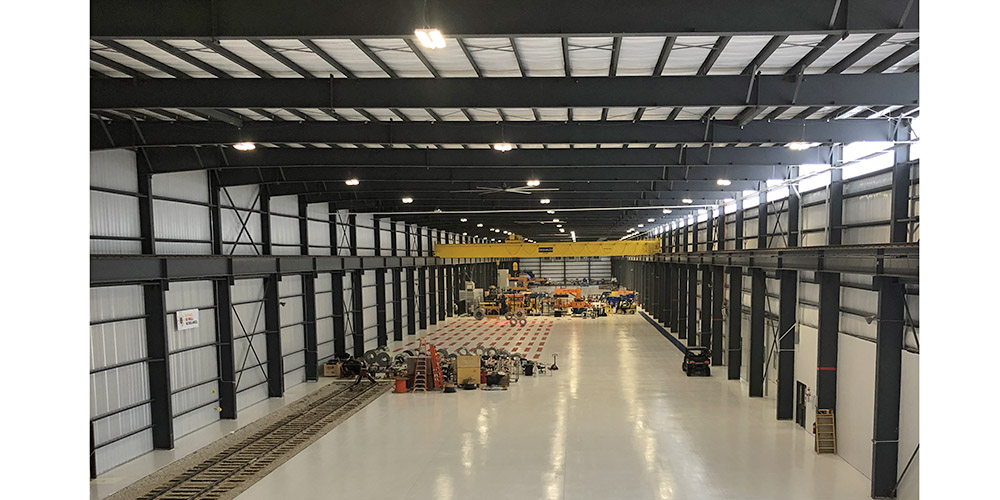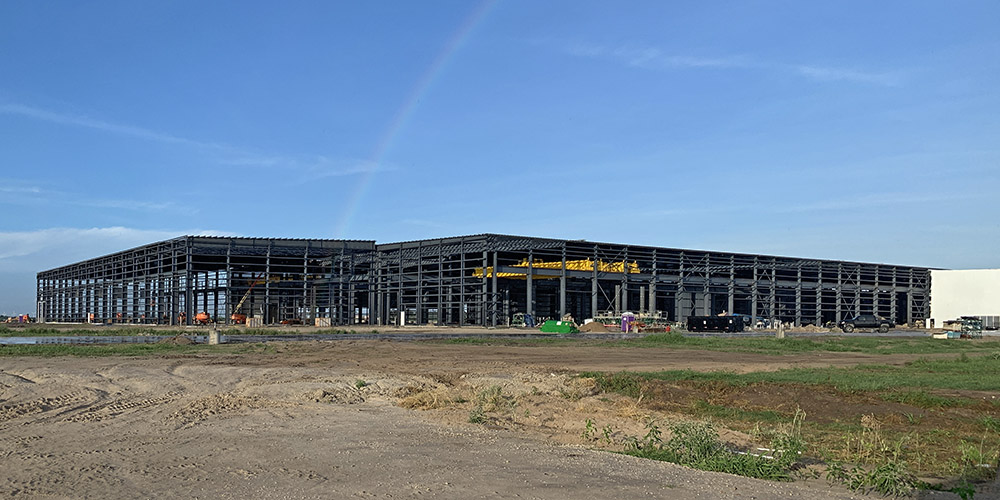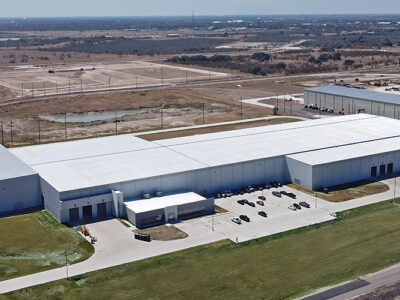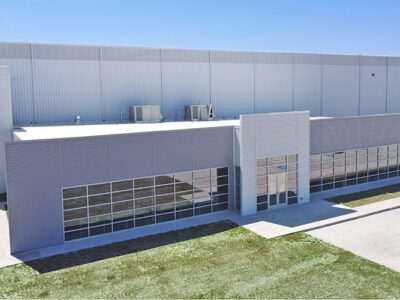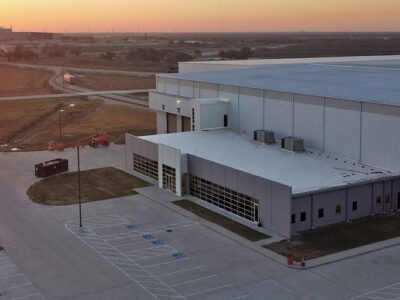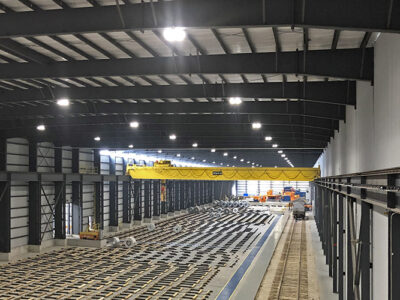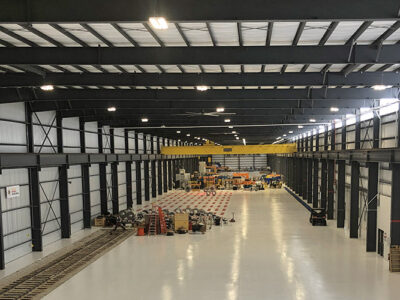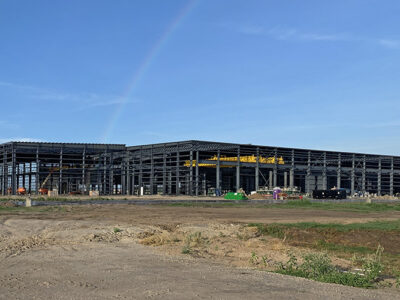Acero Prime Feralloy Steel Processing
Industrial Crane Steel Building Complex - Metal Service Center
A massive steel processing facility was designed using six metal framing structures. The coil storage area utilizes a gable asymmetrical, while the remaining five buildings use a combination of single slope and lean-tos.
Overhead cranes are included in every bay, leaving the facility with a total of 8, ranging from 35 to 60 tons. Two rail spurs are used inside the building to help accommodate coils received directly from the mill, with five wall lites located in various areas.
There is approximately 5,000 sf of office space on the north side for shipping and production. To provide a safe way for employees to get to their work areas and not disrupt operations, an enclosed and elevated 7’ x 92’ mezzanine walkway is incorporated into the design.
- Location: Stinton, TX
- Size: 300,000 sf
- Wall System: R-Panel
- Wall Color: Reflective White
- Roof System: SS360 Standing Seam
- Roof Color: Galvalume
- End Use: Steel Processing & Distribution
Builder: Fite Building Company, LLC
