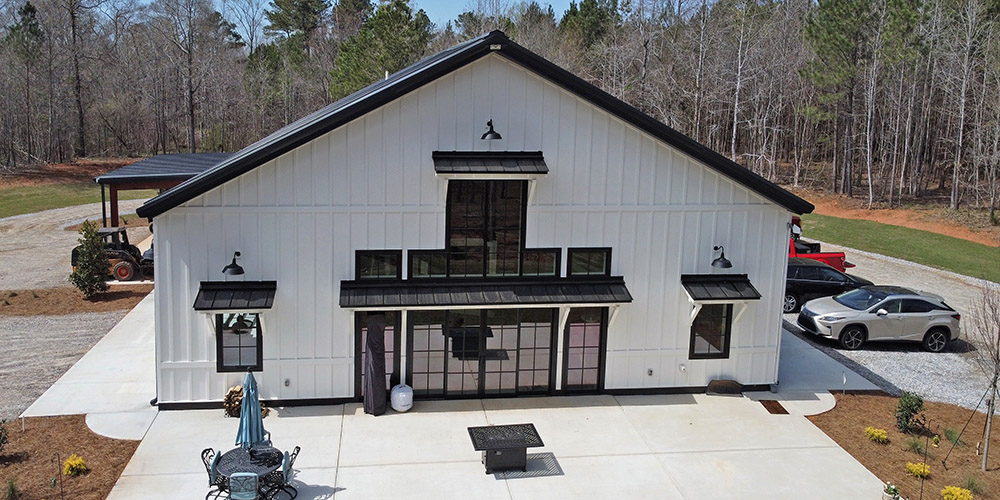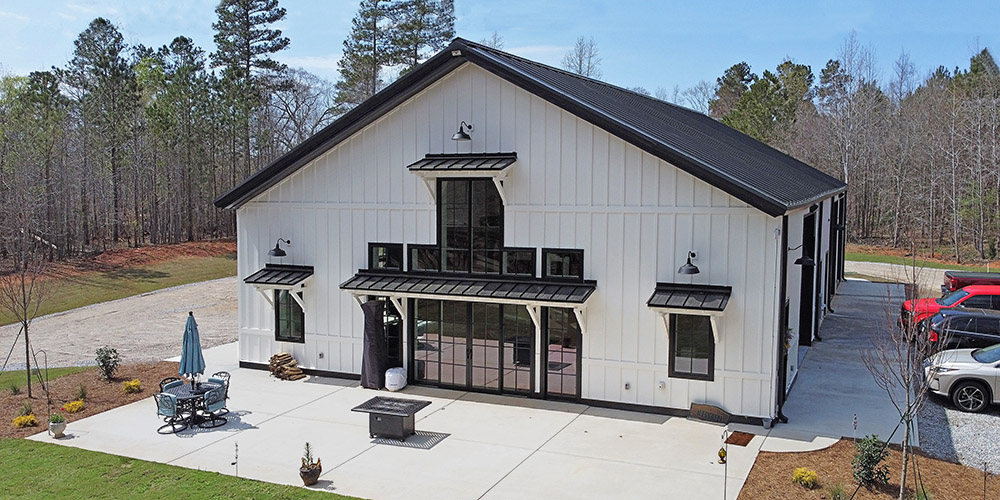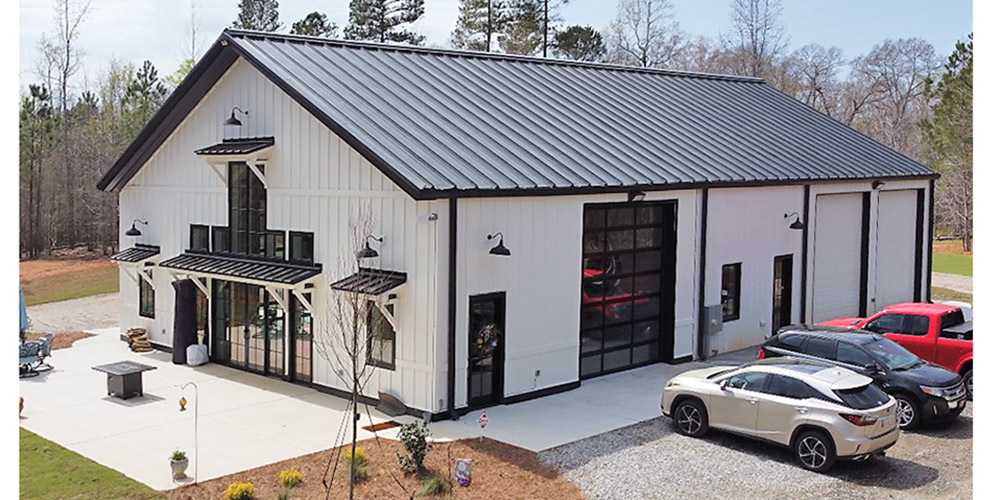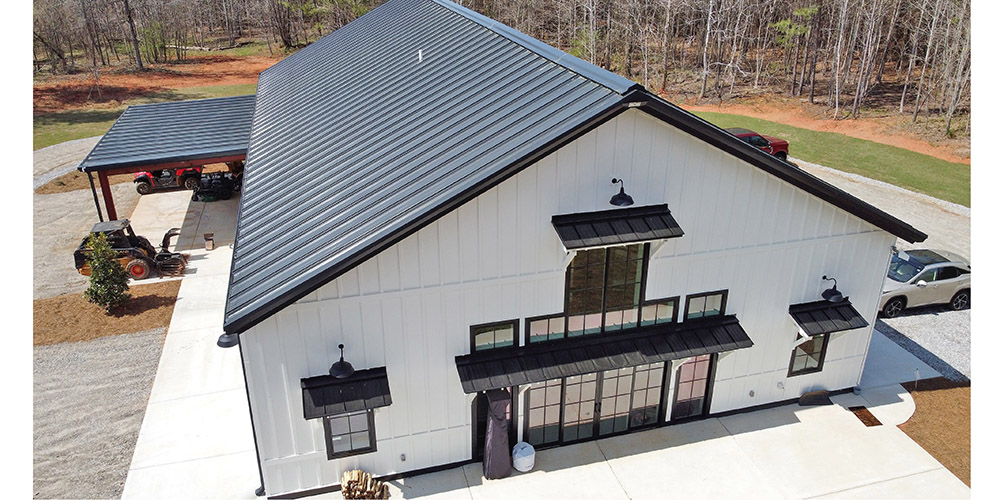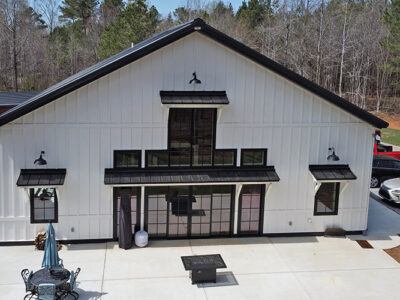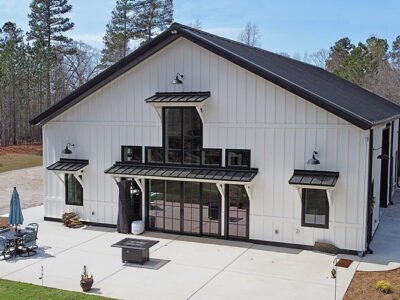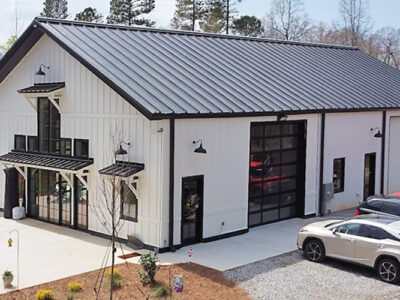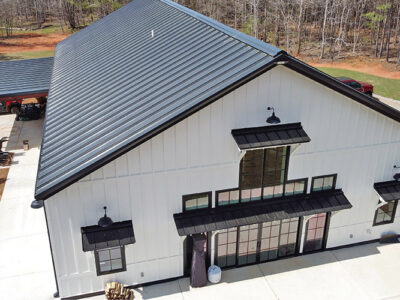Elder Mill Barn & Shop
Barn & Shop with Mezzanine
Elder Mill Barn serves as a private entertainment center for the client, a shop area for their hobbies, and an apartment fully equipped with a kitchen, bathroom, and office. The structure utilizes a mix of design elements to achieve this modern farmhouse look. It is a 50’ x 80’ three-bay building with 16-foot eaves and 6/12 roof pitch. The wall paneling on the front 50’ x 30’ bay is removed to sheathe the exterior walls in board and batten concrete siding.
This building also features a 12’ sliding door in the center of the end wall as well as firehouse-style glass overhead doors on both sidewalls so the owners can pull through and park their RV. The building is framed with wood in the middle 50’ x 20’ bay, laying out a floor plan that meets the client’s specifications.
The back 50’ x 30’ bay is for their hobby shop. It features two insulated overhead doors, two walk doors, and stairs that access a storage mezzanine built over the structure. Two windows look out into the attached lean-to used for equipment storage. The entire building is heated and cooled by a mix of heat pumps and mini-split systems.
- Location: Watkinsville, GA
- Size: 4,600 sf
- Wall System: R-Panel
- Wall Color: Regal White
- Roof System: SSII Standing Seam
- Roof Color: Midnight Black
- End Use: Multi-Use Shop & Barn
Builder: JL Harrison Development
