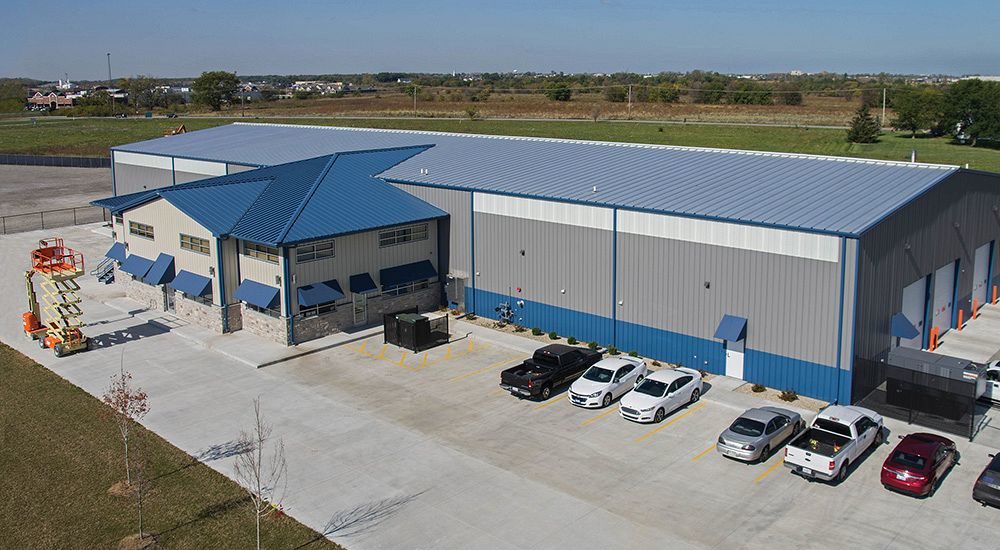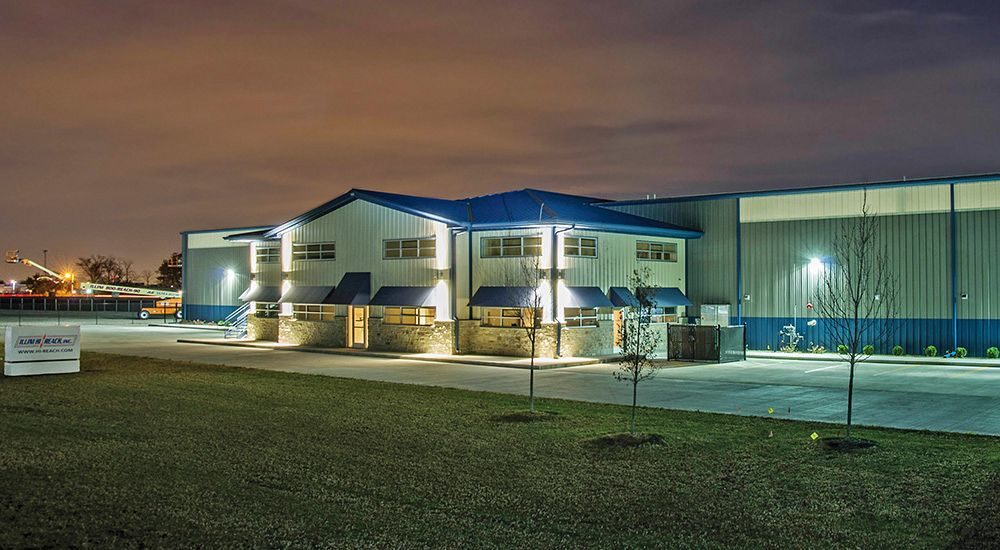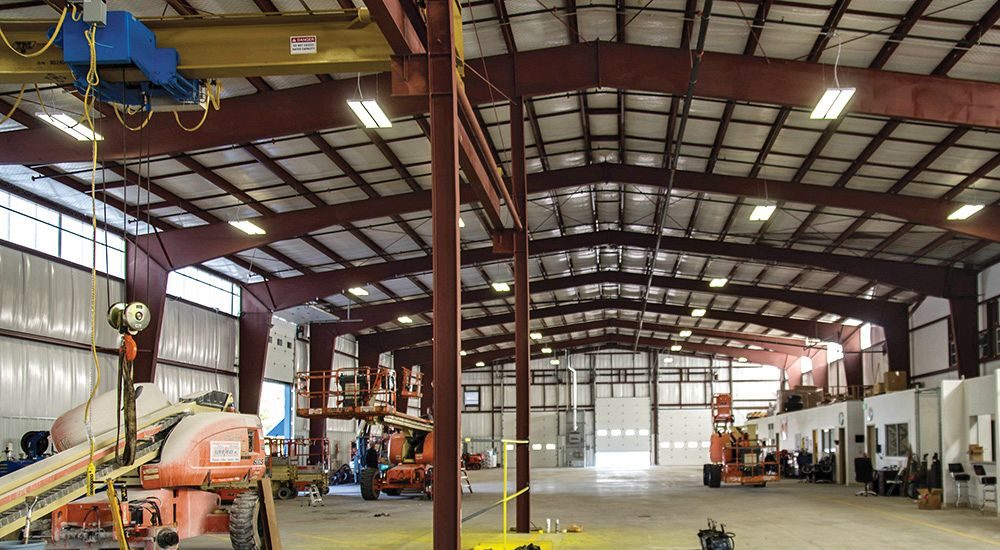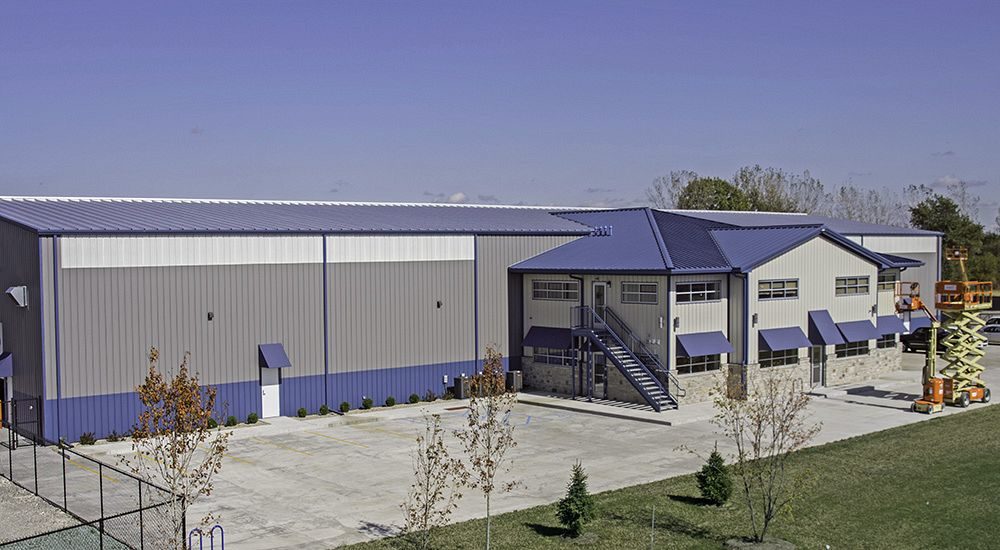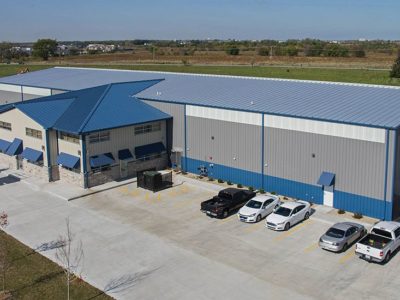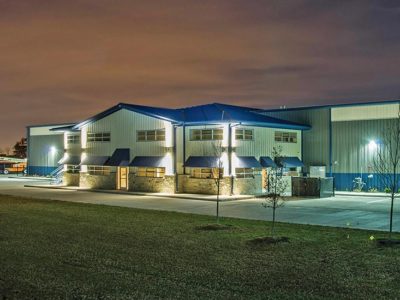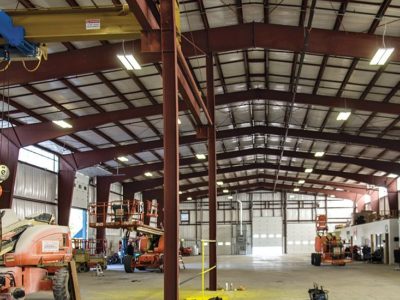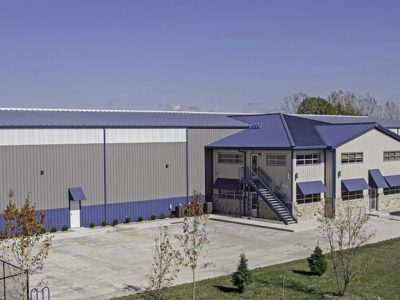Illini HiReach Equipment Repair Facility
Warehouse with 20-ton Crane. Translucent Wall Panels.
This is a high lift equipment rental and repair facility. The warehouse is 90’ x 250’ with an additional open 2,000 sf wash bay. The warehouse also has a crane bay that supports a 20 ton crane used for repairs.
Translucent wall panels run along the length of the building, allowing for additional natural lighting and energy conservation. The adjacent hip roof office is 40’ x 75’ with masonry wainscot and a full mezzanine. There is a 36” overhang on all all exterior walls.
- Location: Crown Point, IN
- Size: 28,000 sf
- Wall System: Long Span III
- Roof System: Standing Seam
- End Use: Equipment rental & repair
Builder: Lakewood Design
