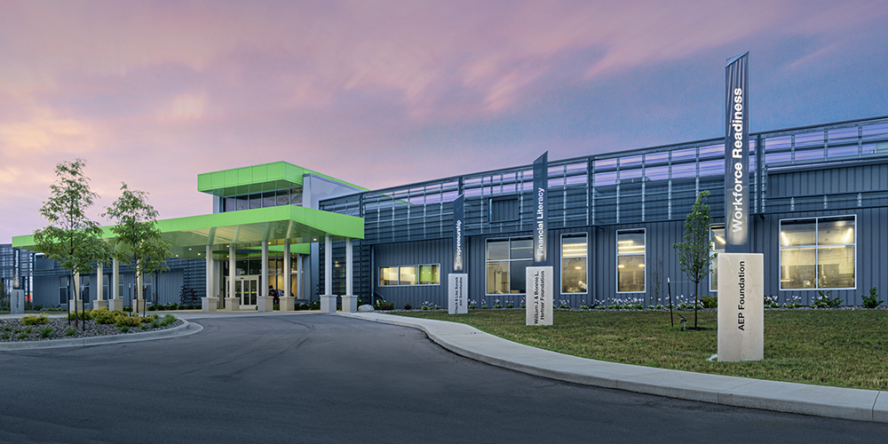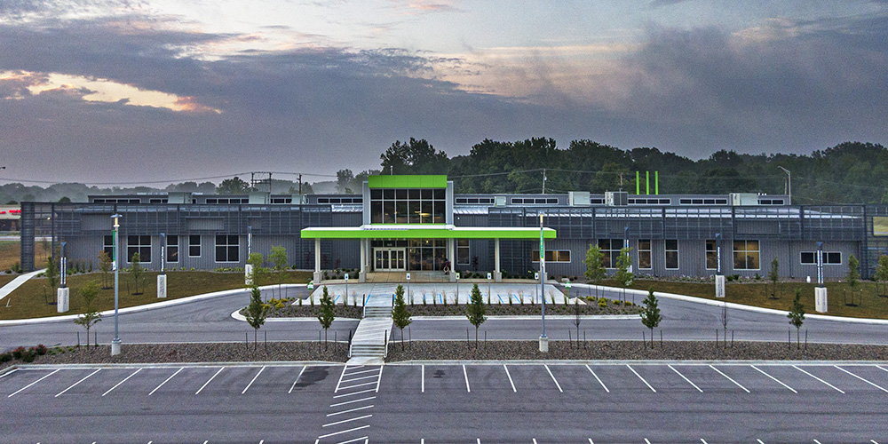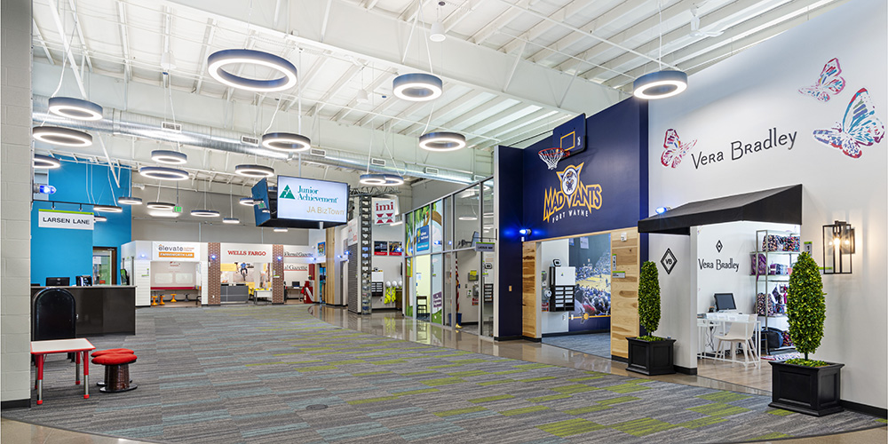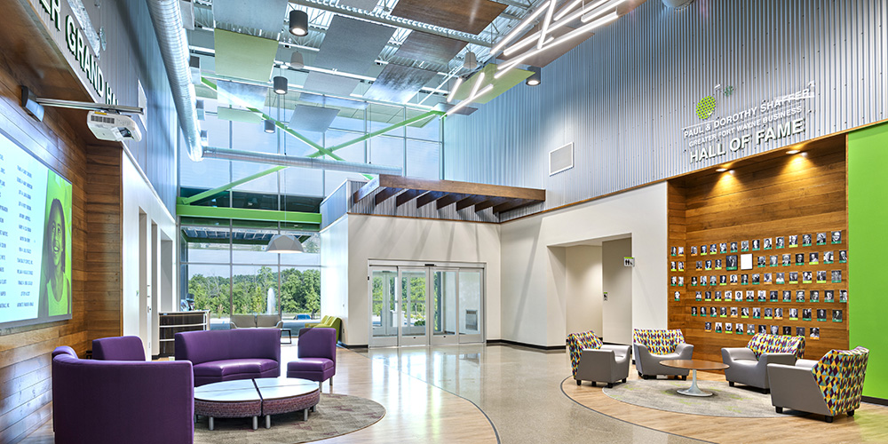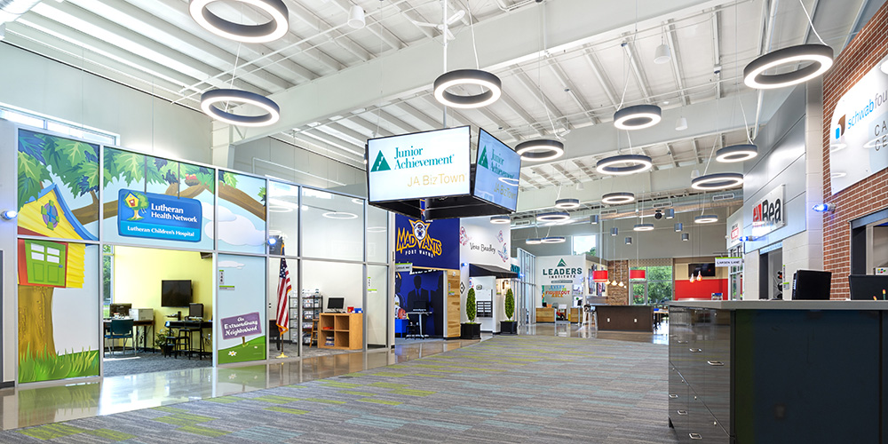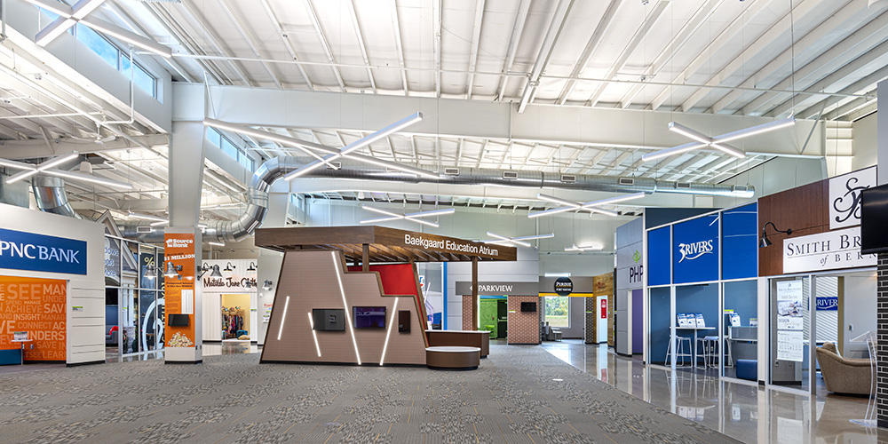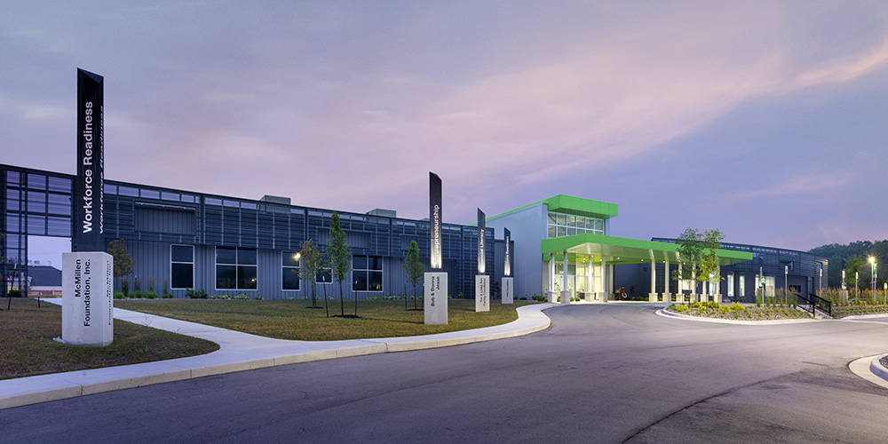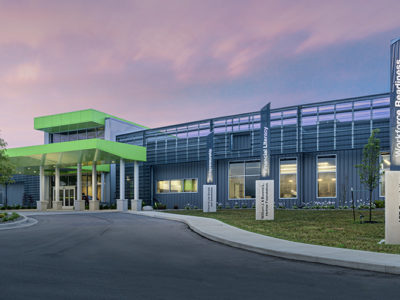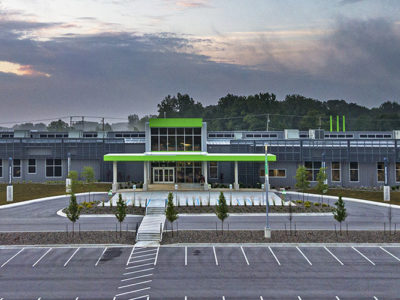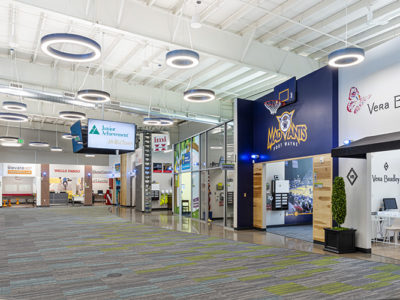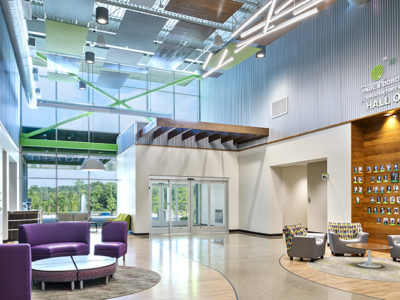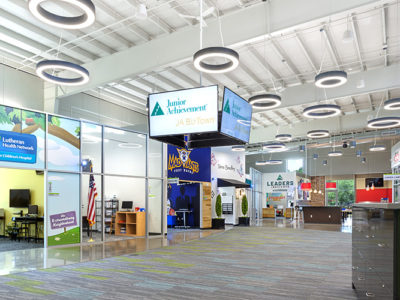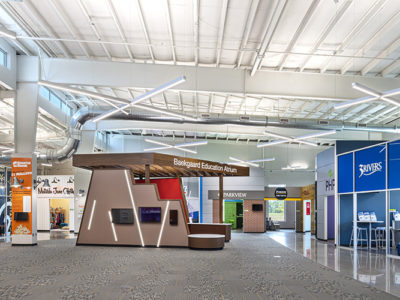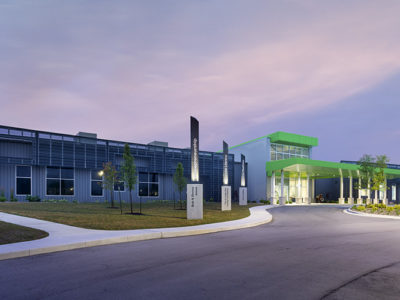Junior Achievement of Northern Indiana
Multiple Single Slope Buildings with Perforated Metal Fascia
With the ultimate goal of relocating three entities all under one roof, an American custom building was chosen for the campus for Junior Achievement of Northern Indiana. Located in Fort Wayne, Indiana, the 36,000 sf building now houses JANI Headquarters, JA Biz Town, and JA Finance Park — with the purpose of increasing Junior Achievement’s exposure to aid in raising funds and recruiting volunteers.
The project features a Grand Hall, Entrepreneur Center, and corporate offices, which includes a combination of single slope and lean-to pre-engineered buildings, all added to a conventionally framed middle structure. The exterior’s aesthetic is highlighted by utilizing American’s Slate Gray color, as well as highlights of green in the smooth metal panel and some painted elements to show off Junior Achievement’s brand. A perforated metal flying fascia was also added to the exterior to enhance the look and feel of the pre-engineered metal building.
- Location: Fort Wayne, IN
- Size: 36,000 sf
- Wall System: Reverse R-Panel
- Wall Color: Slate Gray
- Roof System: SS360 Standing Seam
- Roof Color: Galvalume
- End Use: Community Campus
Builder: The Hagerman Group
