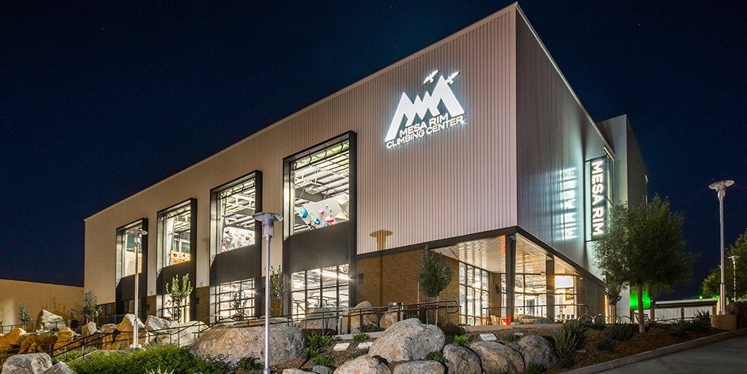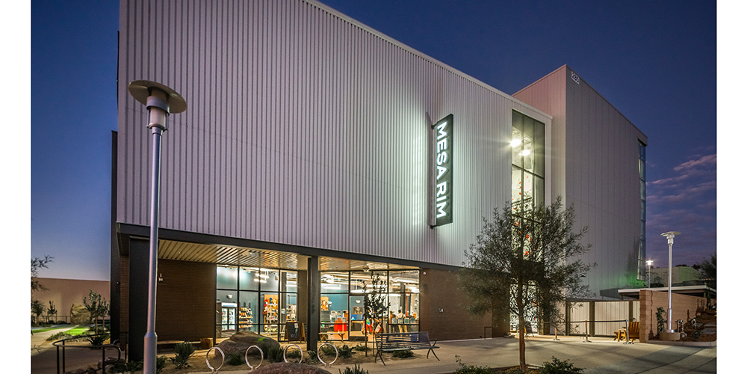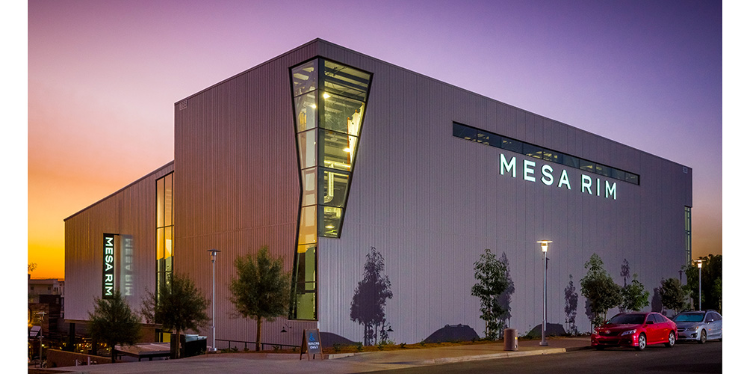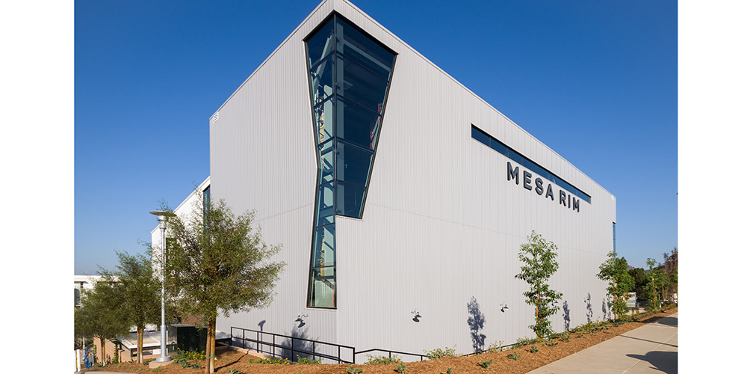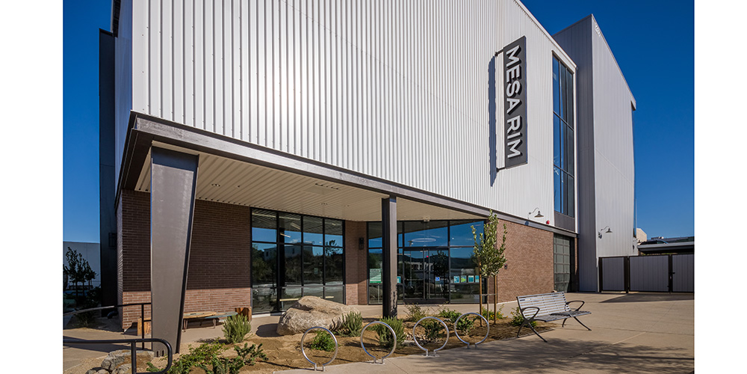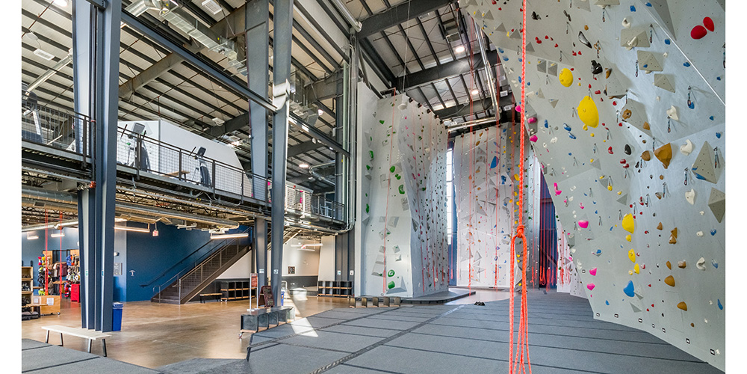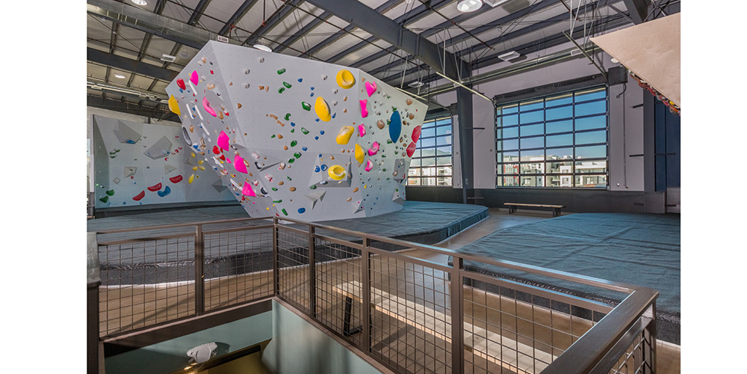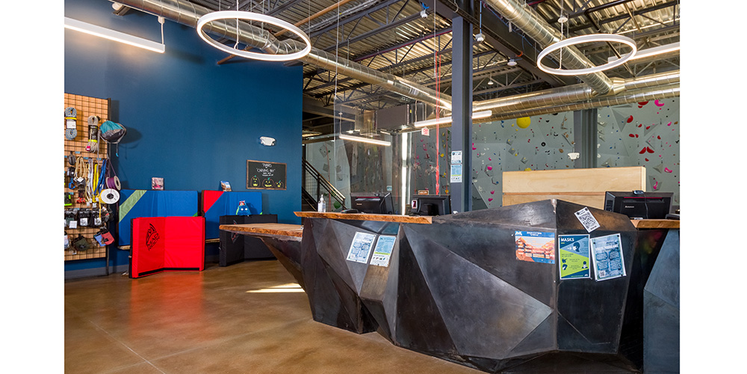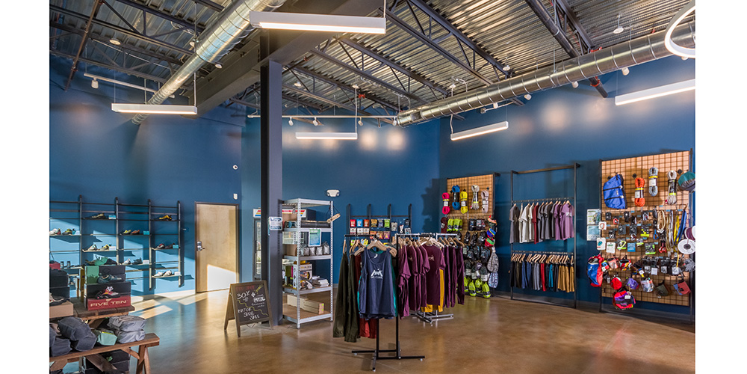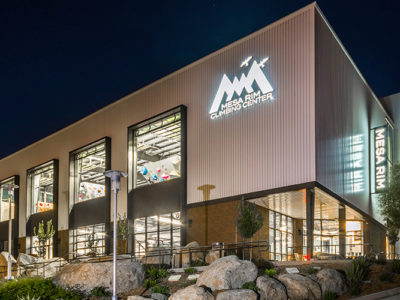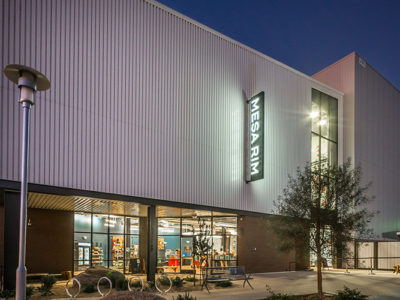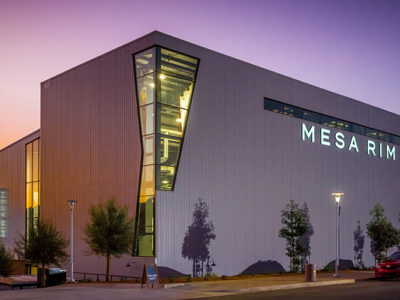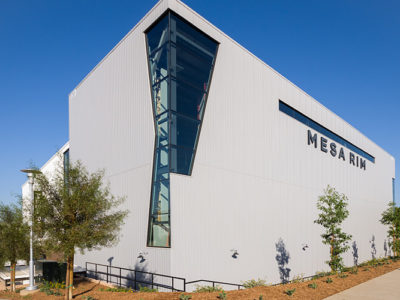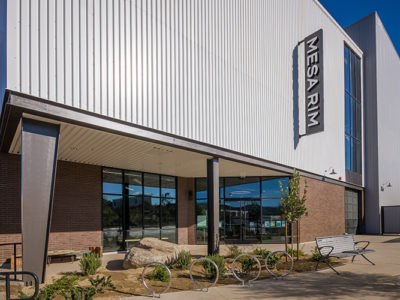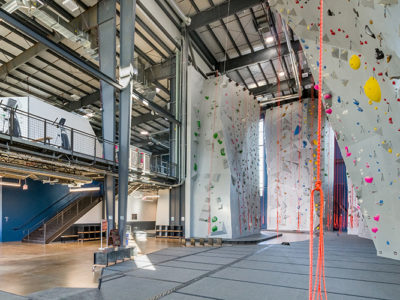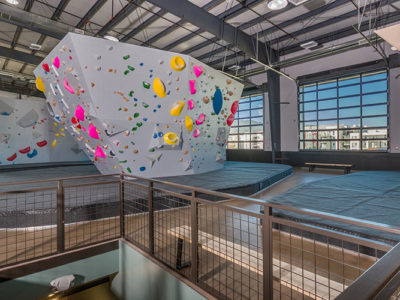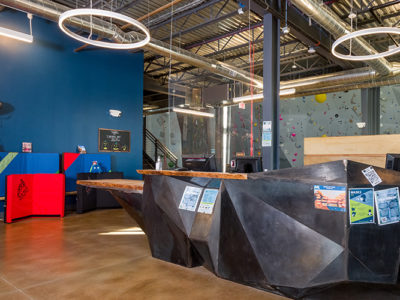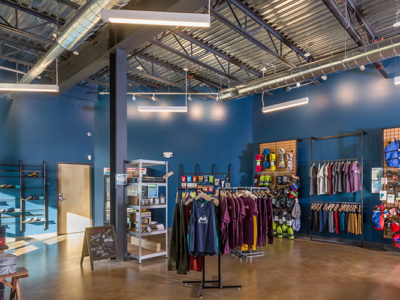Mesa Rim Climbing Center
Single Slope Buildings with Cantilevered Wall
This 18,300 sf structure was created in two sections, the tower building and boulder building. The tower building is a 60’ tall single slope structure with wall panels that cantilevered past the eave creating a parapet look. The boulder building is a 50’ tall single slope structure attached to the common wall of the tower building. This section includes a full mezzanine with support beams for climbing walls on the first floor and four boulders on the second floor. The second floor is a mezzanine designed by American Buildings utilizing Vulcraft Joist and Verco Decking. Buckle restraint bracing and spandrel beams were used in both sections to support climbing walls.
The functionality of the building as a climbing gym required large clear spans as well as sturdy main frames to support the climbing walls. The spans and support, which are achievable by utilizing the American Buildings PEMB system, created an ideal synergy of both form and functionality.
- Location: San Marcos, CA
- Size: 18,300 sf
- Wall System: ST40 Insulated Metal Panels
- Wall Color: Surrey Beige & Regal White
- Roof System: SR2 Insulated Standing Seam
- Roof Color: Regal White
- End Use: Rock Climbing & Fitness
Builder: G&W Builders
