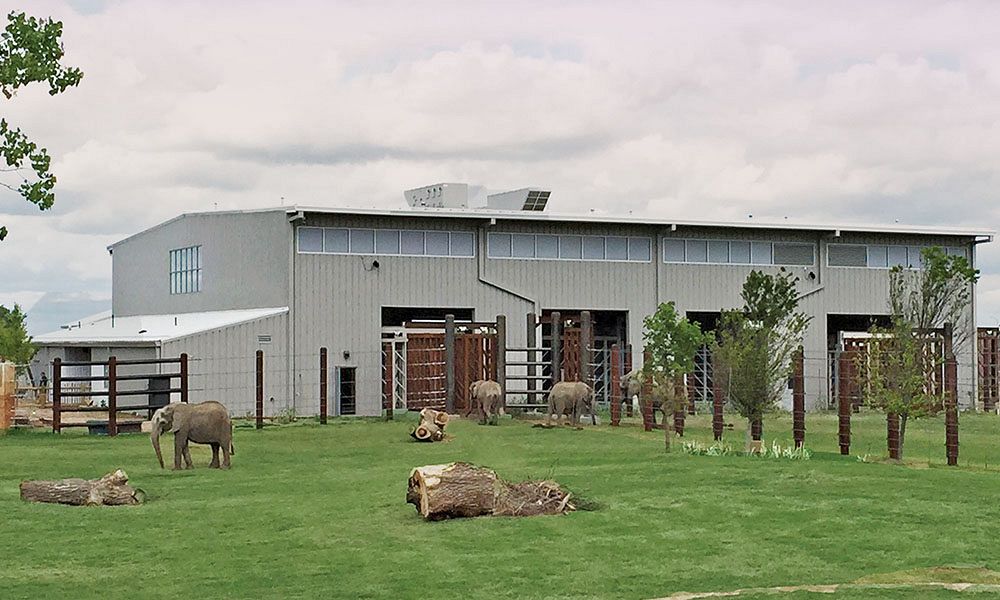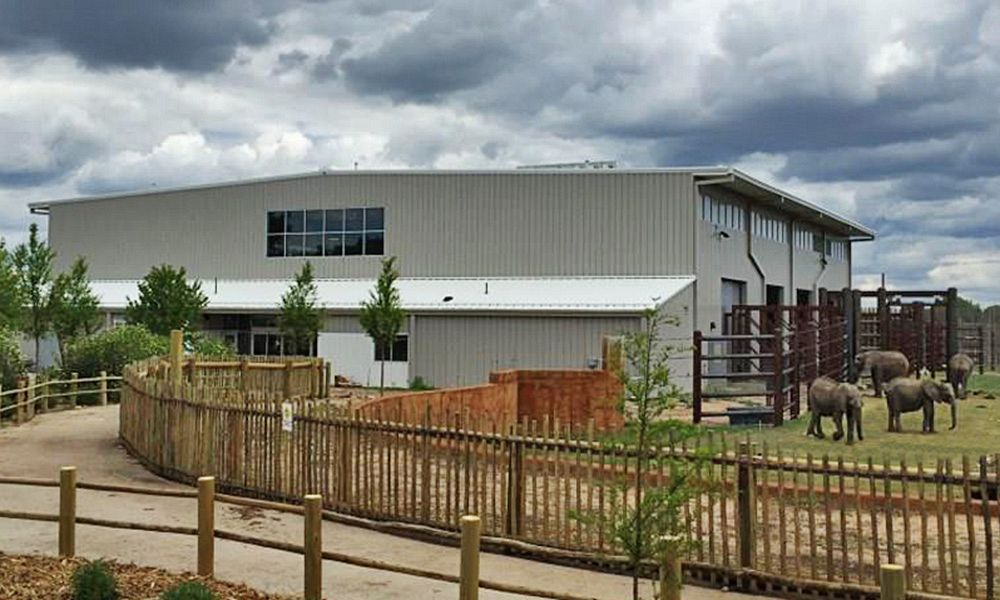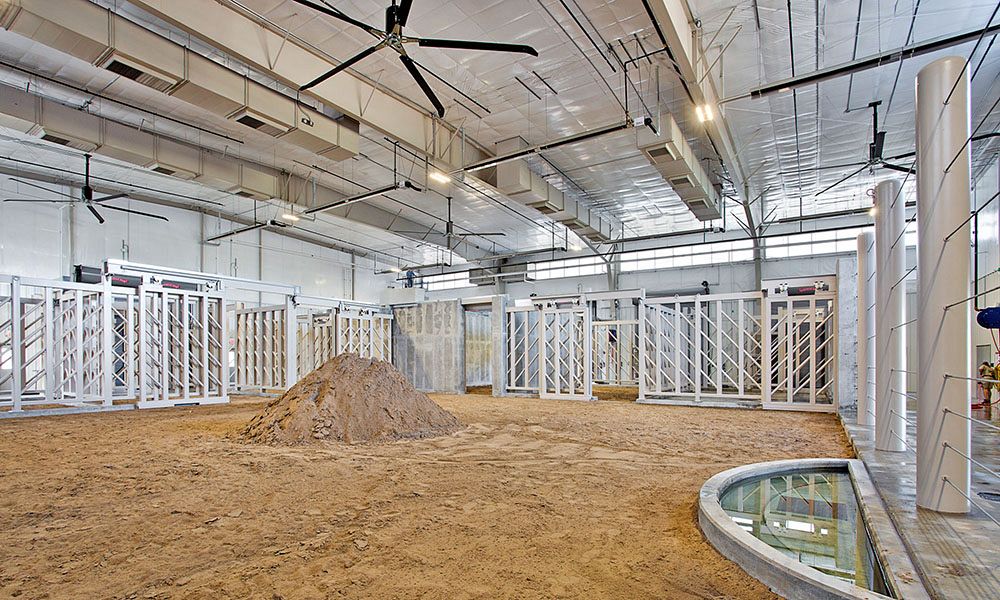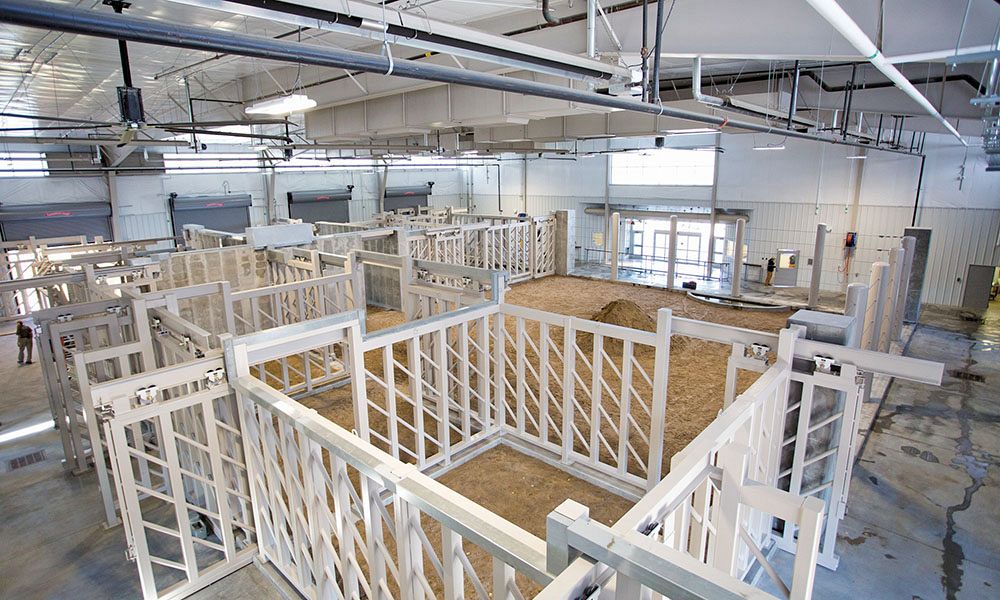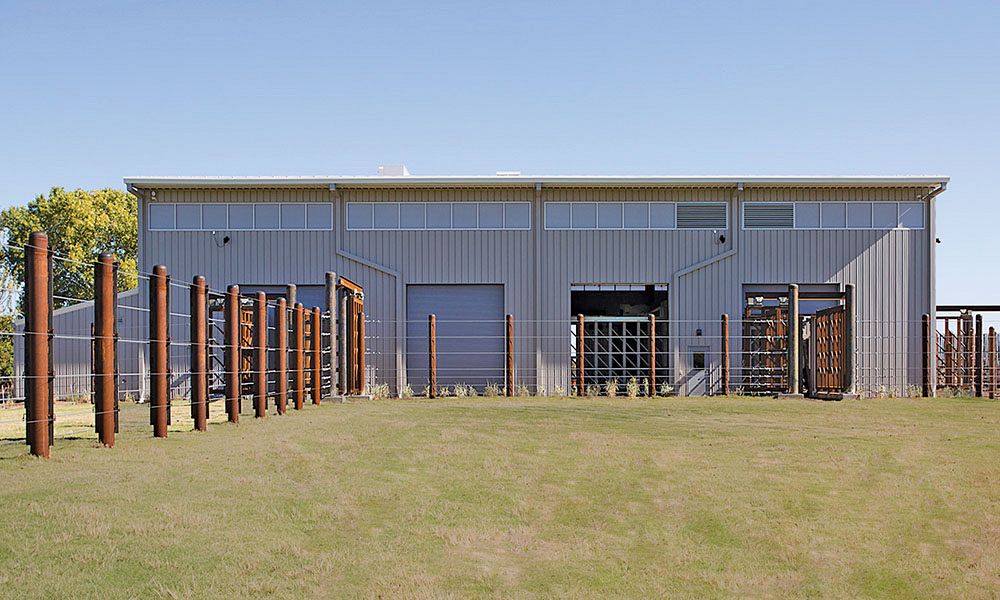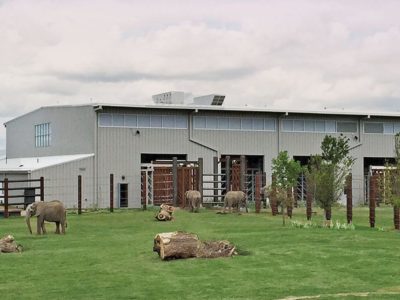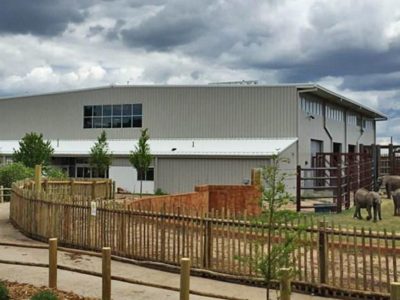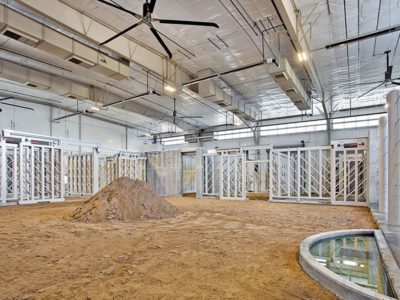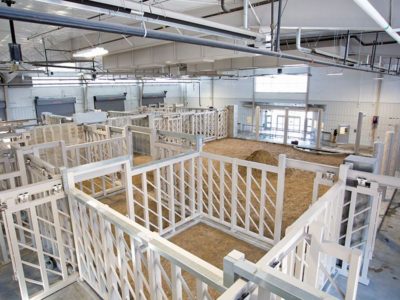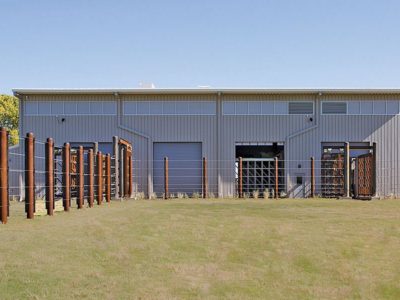Sedgwick Zoo Elephant Barn
Barn with Medical & Care Center and Visitor Viewing Room
Located in the southeast corner of the Sedgwick County Zoo, is a custom metal building specially designed to host the elephants of the Zambezi River Valley. A clear span rigid frame building with a lean-to, it includes storage & mechanical rooms, a commissary/diet prep room, a special area for medical and general care of the elephants, and a viewing room so visitors can watch the elephants as they make themselves at home.
The main structure has straight columns up to 15’ before they taper. Other features include a critical 24’ elephant clear zone, 5’ overhangs with exposed overhang beams, translucent wall panels along both sides offer natural lighting, and additional support for large ceiling fans mounted in each bay.
- Location: Wichita, KS
- Size: 17,869 sf
- Wall System: Reverse R-Panel
- Roof System: Standing Seam 360
- End Use: Elephant barn
Builder: Martin K. Eby Construction Co, Inc.
