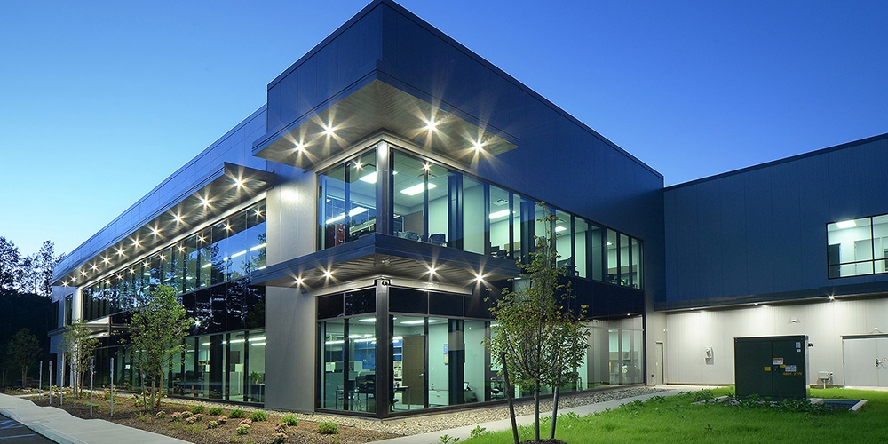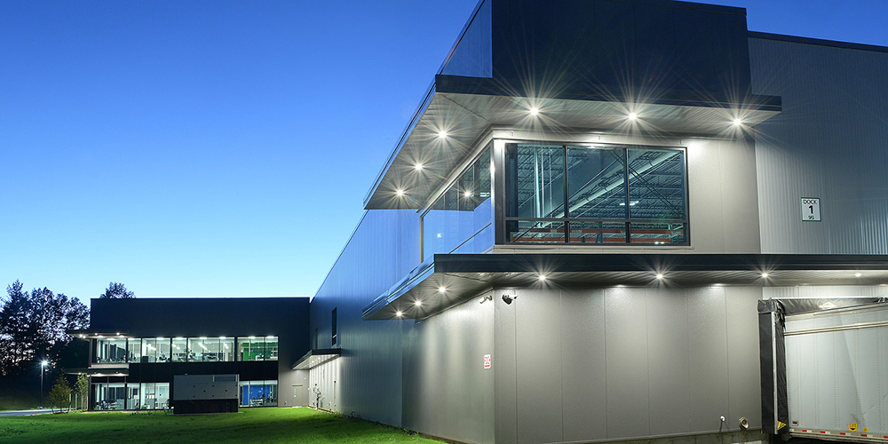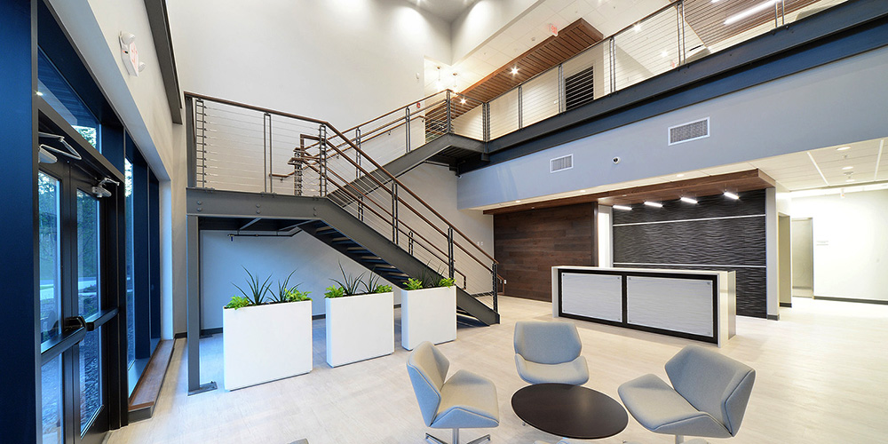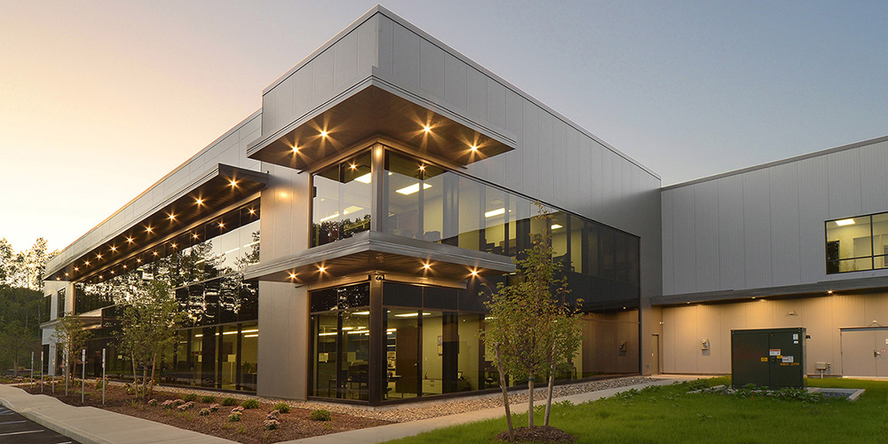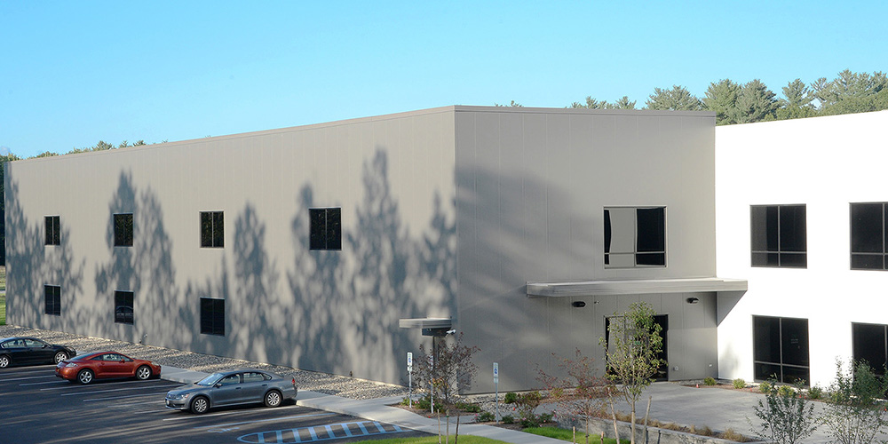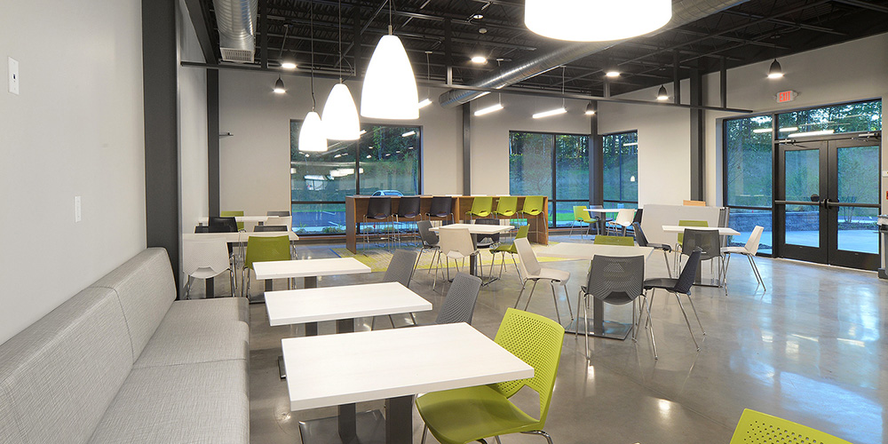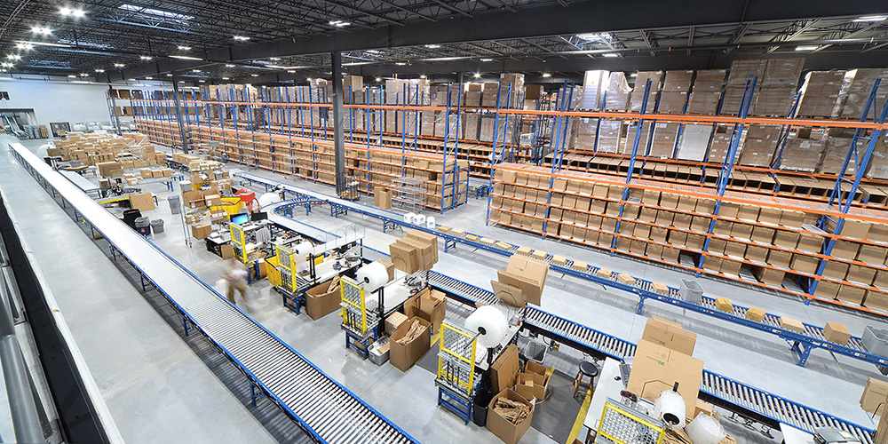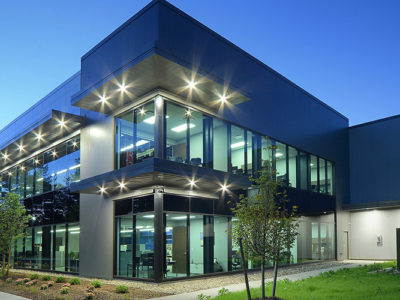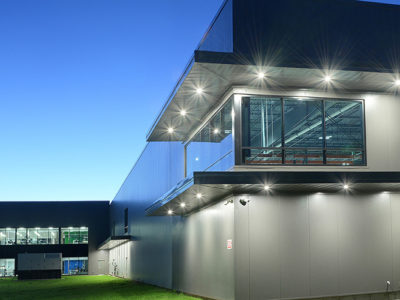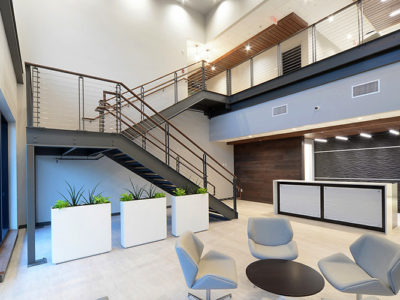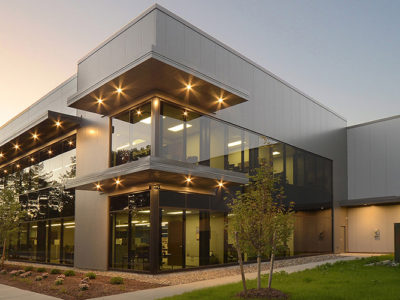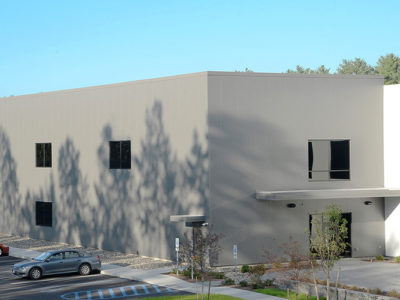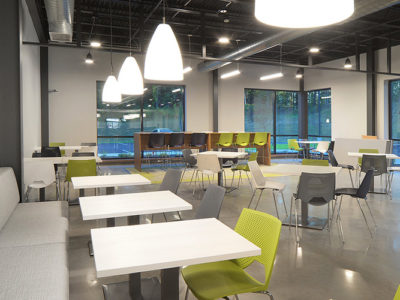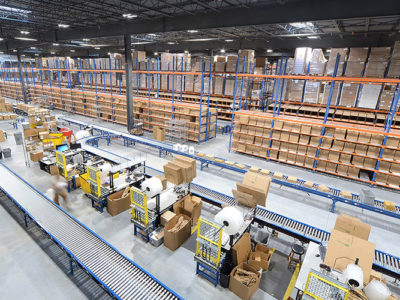SKS Bottling & Packing Warehouse with Office
American Buildings Building of the Year
This project is a state-of-the-art bottle and packaging facility. It features an internal gutter sawtooth roof design utilizing American Buildings' long bay bar joist and 22ga B deck. The mezzanine is a composite floor system with 1.0C 24ga deck.
The wall system was a combination of American’s cold form girts with 3” insulated metal panels. Over portions of the office insulated wall panel, we utilized a white ProCore exterior citadel system for an added aesthetic element. Shovel in the in ground to completion was 10 months.
Download an in-depth case study for this project:
- Location: Saratoga Springs, NY
- Size: 120,000 sf
- Wall System: Insulated Metal Panels
- Roof System: B-Deck
- End Use: Bottling Warehouse/Distribution
