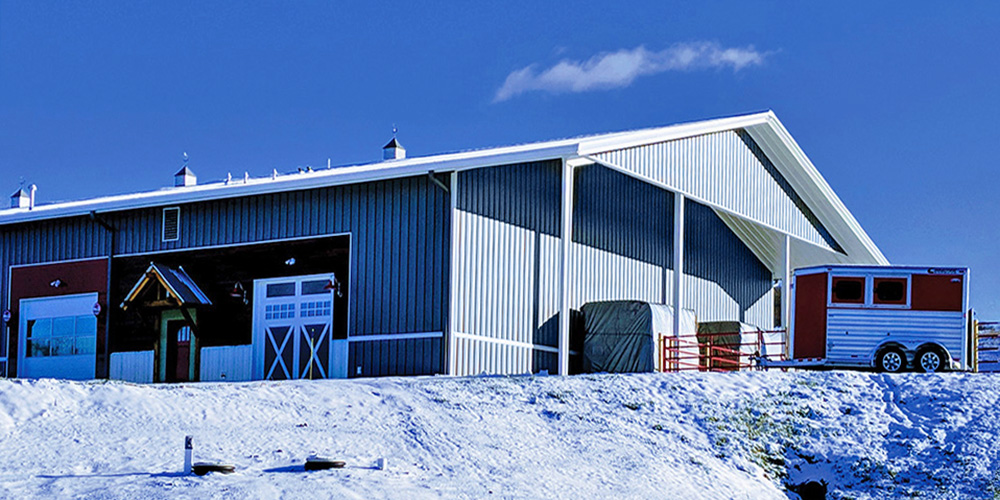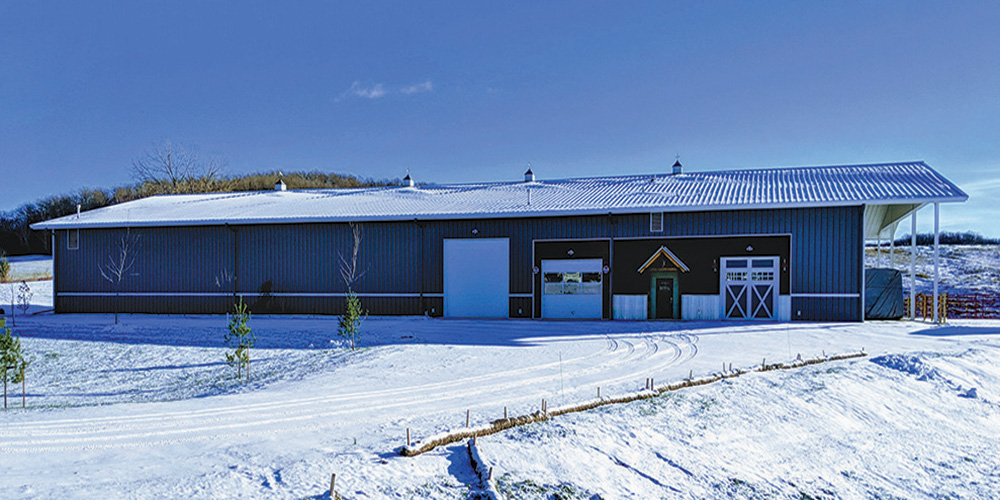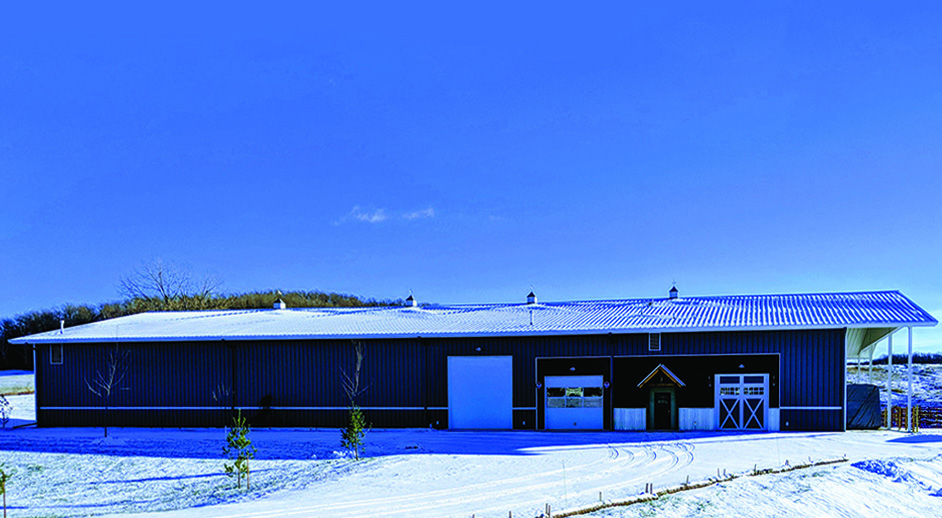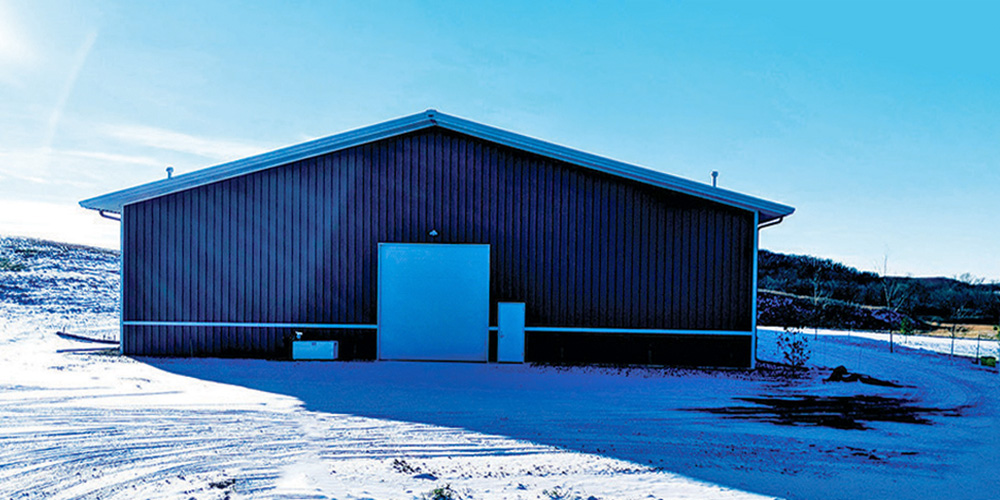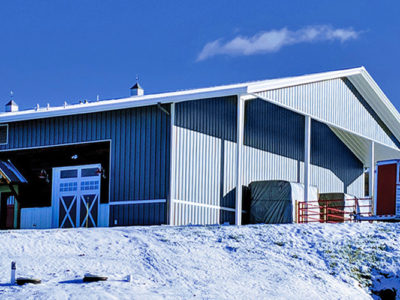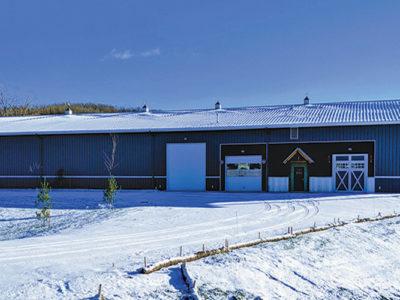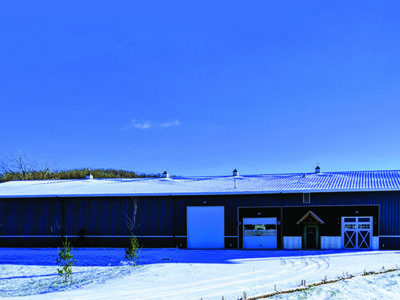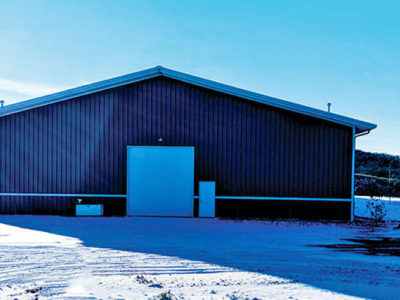Thorson Horse Barn & Arena
Heated Equine Facility
The total project was 80’ x 192’ with 3/12 pitch with a 3’ overhang around the building. Three gable symmetrical buildings are combined for this project: the horse barn, stall barn and hay storage. The horse and stall barns are enclosed and heated. The roof snow load is 42 psf. The hay storage is partially enclosed and unheated. The roof snow load is 50.4 psf.
- Location: Pelican Rapids, MN
- Size: 15,360 sf
- Wall System: Architectural V Rib
- Wall Color: Slate Gray
- Roof System: Long Span III
- Roof Color: Regal White
- End Use: Horse Barn & Indoor Arena
Builder: Pfau Steel Buildings
