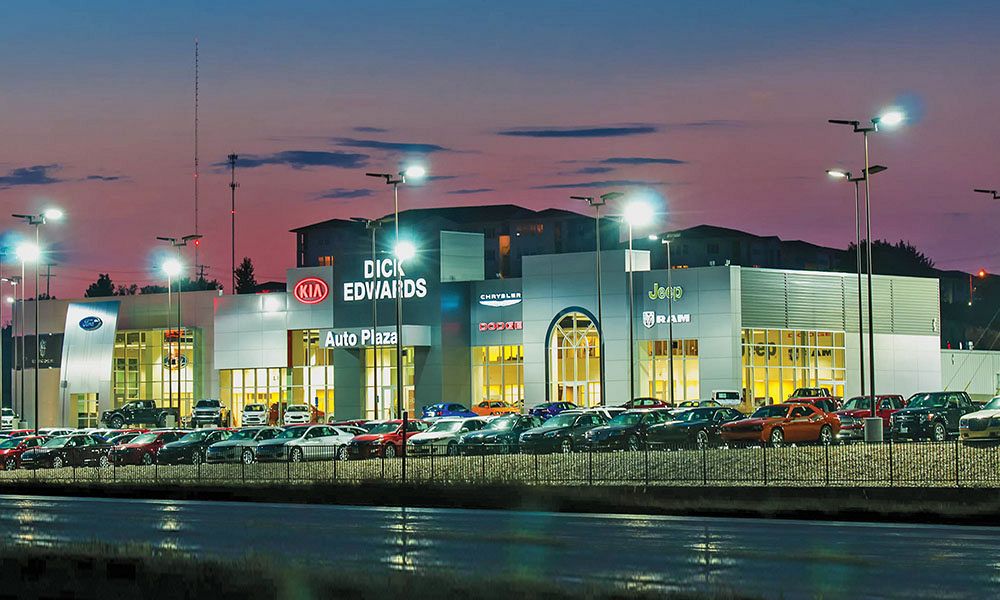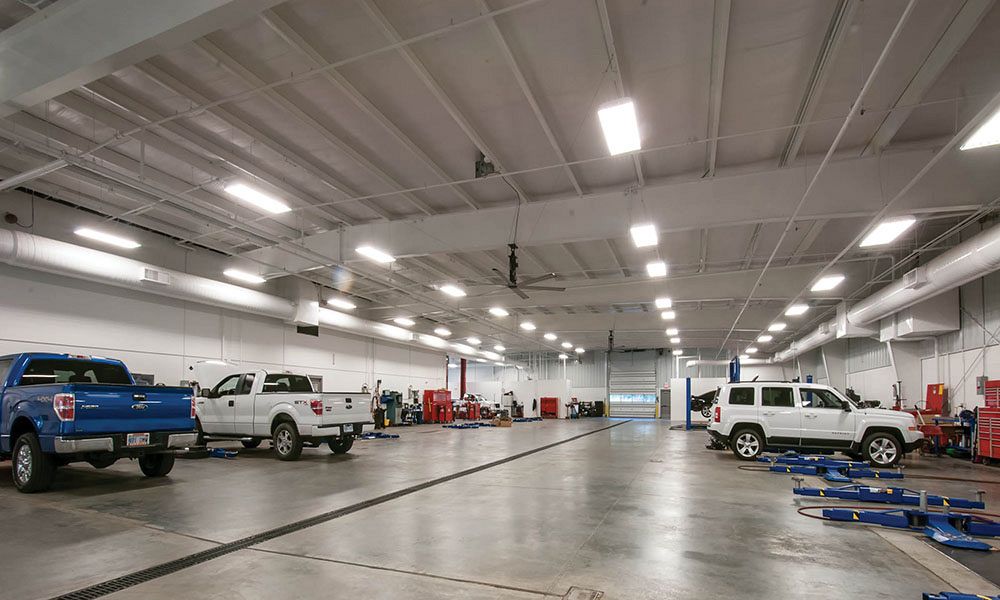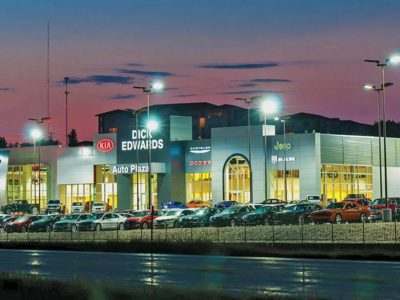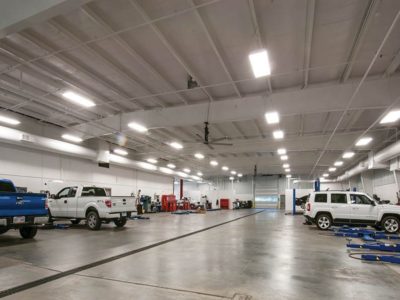Dick Edwards Auto Dealership & Service Buildings
Custom Auto Dealership Complex with Unique Facades
This project was a two part building with a single sloped show room & office, and a gable structure for the service and detailing areas. Both buildings include mezzanine floor systems.
The service building incorporated an 8’ high split face block stem wall. The show room utilized square tube spandrel beams to incorporate perimeter metal stud framing system and aluminum store front. The exterior of the building then utilized vertical and horizontal panels to create different and unique facades to represent the different auto manufactures.
- Location: Junction City, KS
- Size: 41,613 sf
- Wall System: Reverse R-Panel/Masonry
- Roof System: Standing Seam 360
- End Use: Auto dealership & service
Builder: Williams Construction Company



