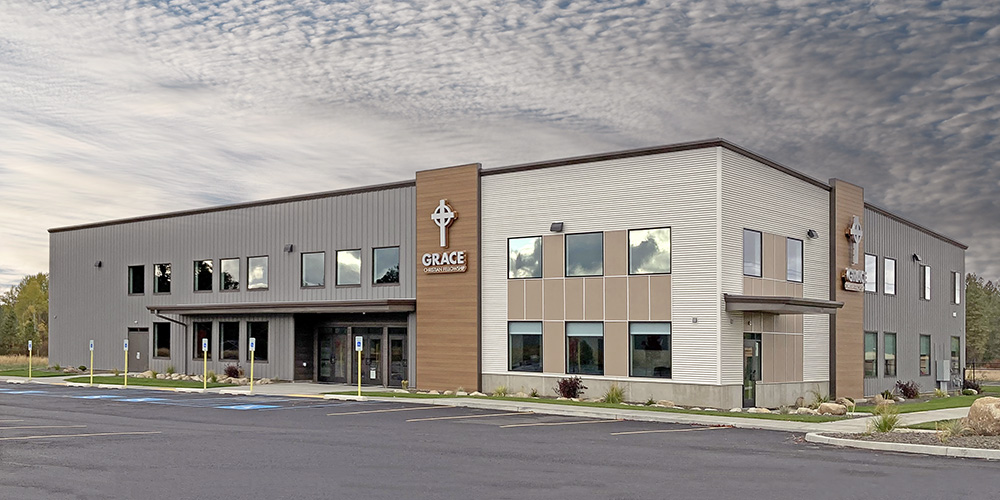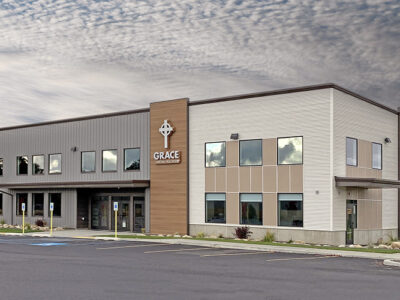Grace Christian Fellowship
Single Slope Church with Clear Span Interior
Needing another facility for their growing congregation, American designed a 90’ x 135’ single slope structure for Grace Christian Fellowship of Mead, Washington.
The exterior is clad with American’s R-Panel walls in slate gray and a mix of other decorative panels to add dimension and modernize its appeal. American supplied the spandrel beams. Additional features include multiple framed openings for windows and two dark bronze below eave canopies, all adding to the aesthetic of the structure.
- Location: Mead, WA
- Size: 12,150 sf
- Wall System: R-Panel
- Wall Color: Slate Gray
- Roof System: SS360 Standing Seam
- Roof Color: Galvalume
- End Use: Church
Builder: Pro Builders General Contractors, LLC

