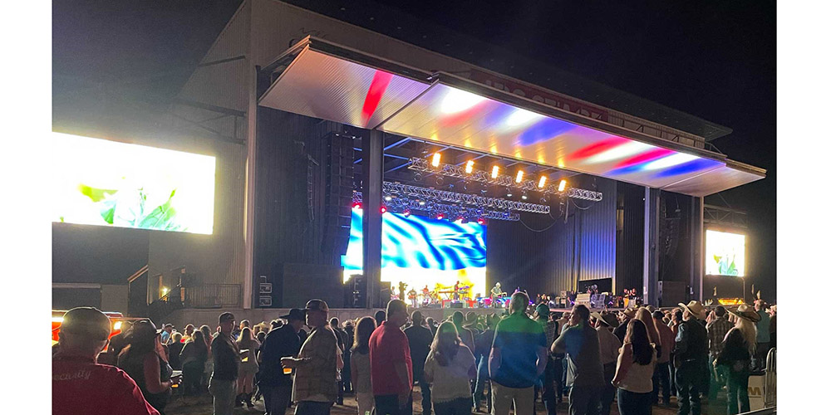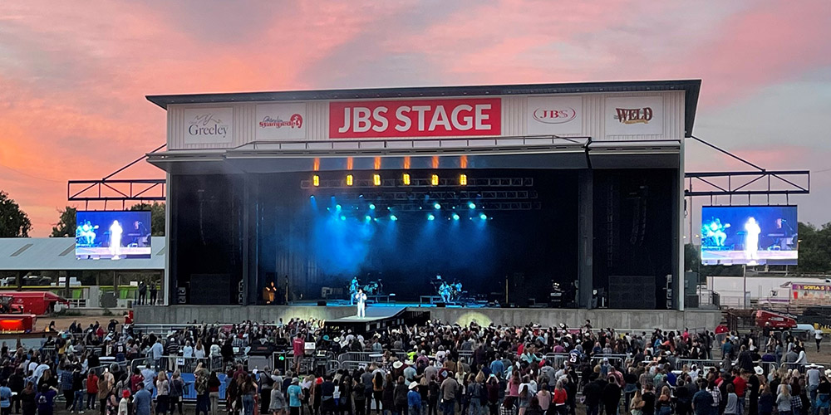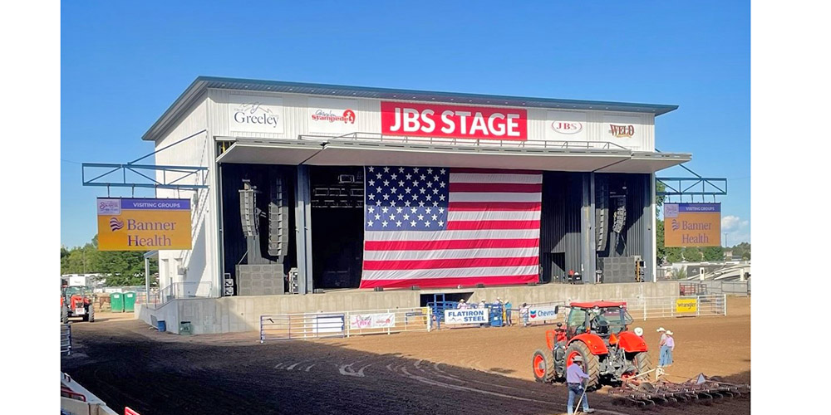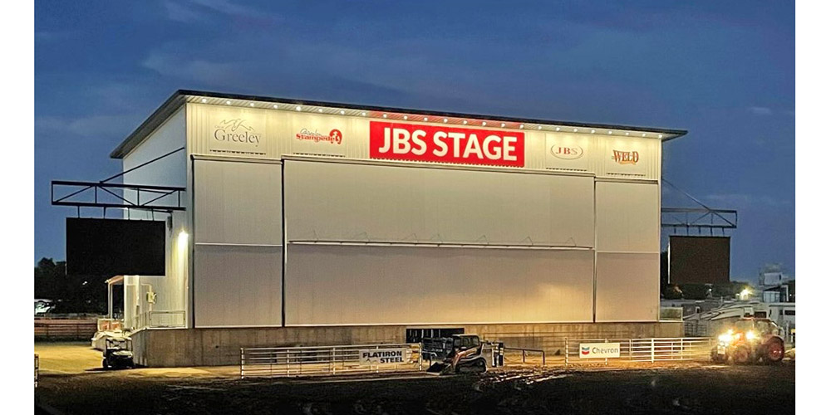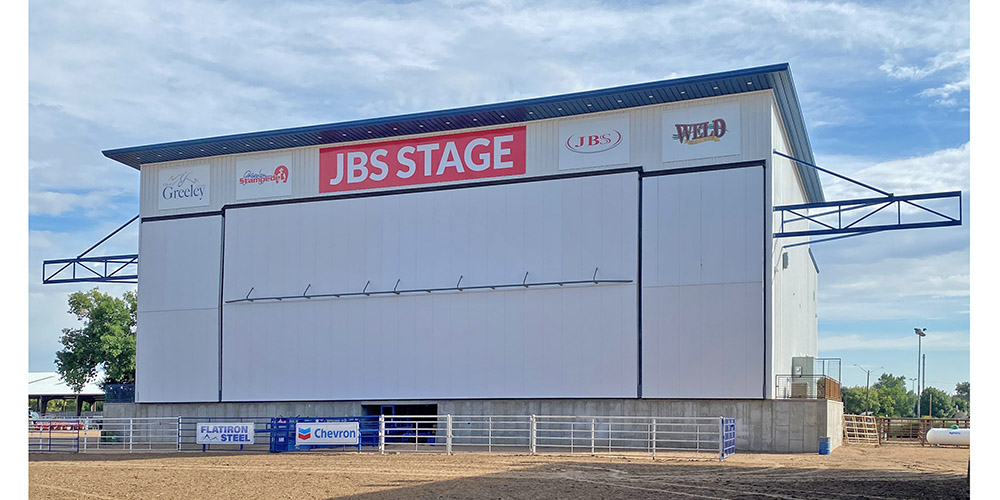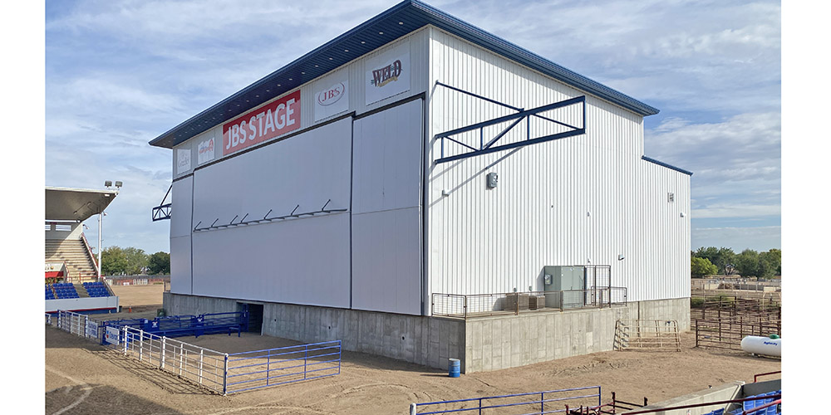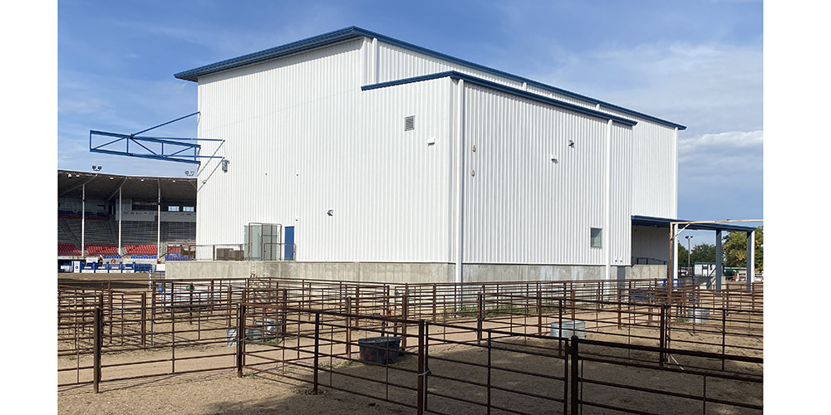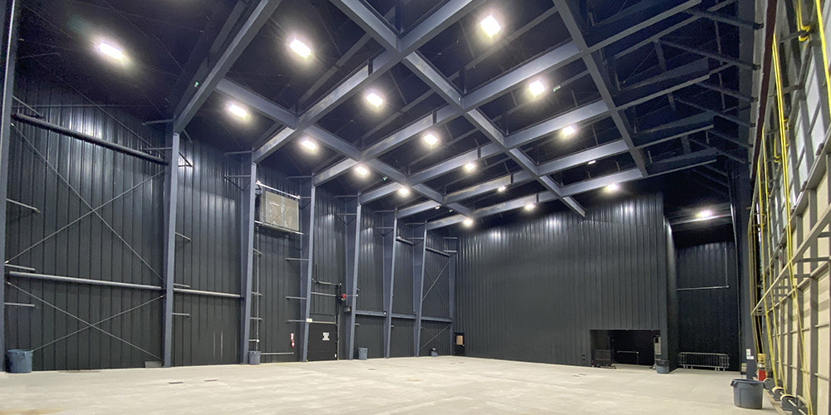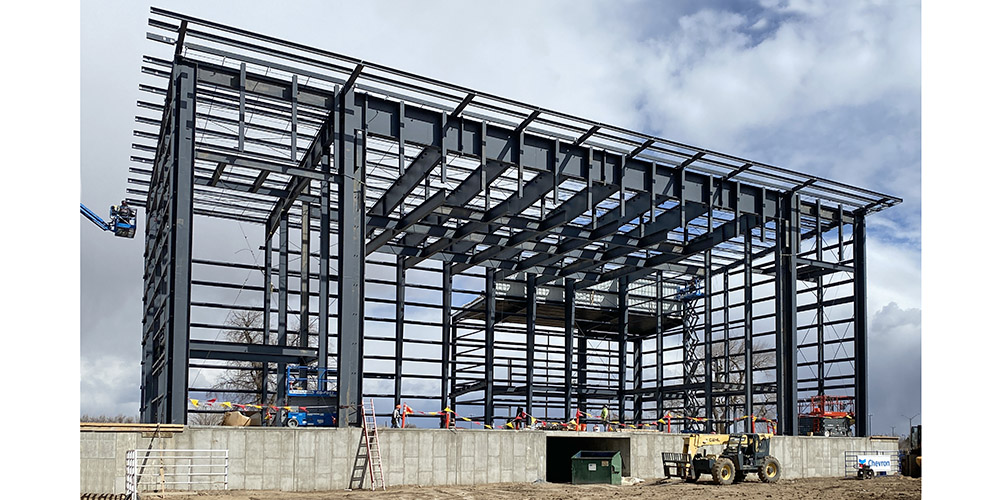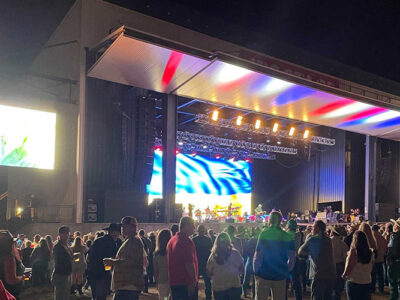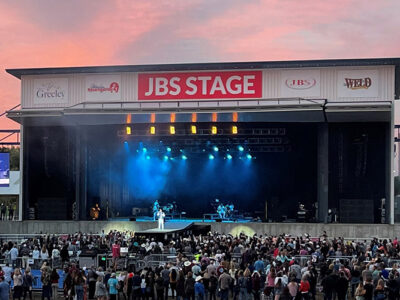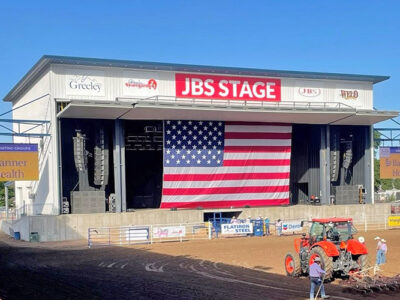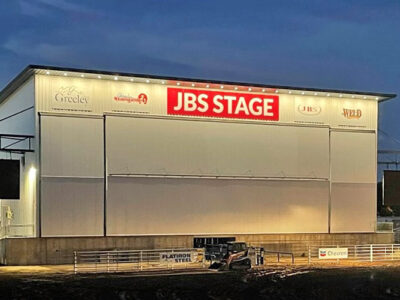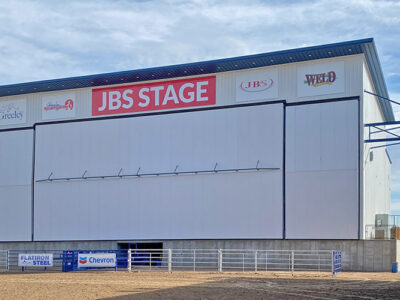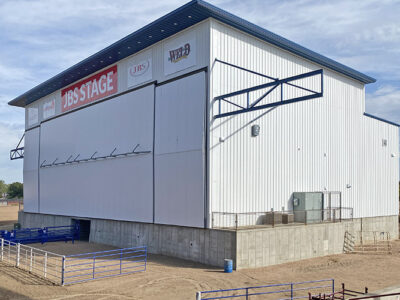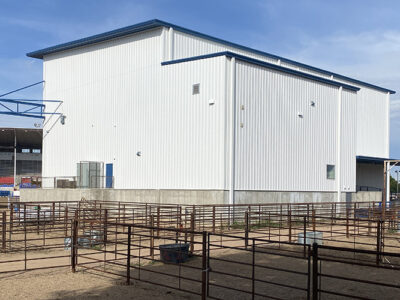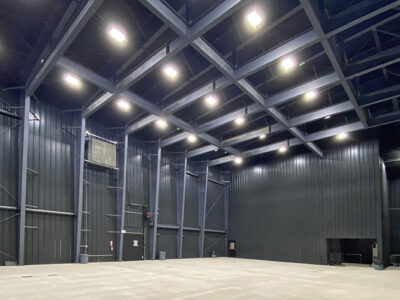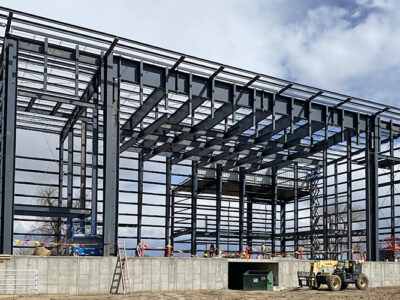Greeley Stampede Concert Stage Building
Rodeo Facility & Special Events Concert Stage Building
Greeley Stampede Stage was built to serve jointly as a concert and special events venue. All components and features were designed to provide the best experience for artists and their support crew. Greenroom accommodations and integrated structural support for up to 100,000 lbs of audio and video equipment.
Three individual bi-fold doors were installed to quickly and safely secure artists and equipment. Additional special features include an elevated concrete stage floor, two exterior support wings for audio-video monitors, full height liner panel with a midnight black painted finish throughout the visible stage floor, a spectator/VIP lounge mezzanine area, an audio control room, a dock height loading area, covered exterior handicap ramp access, and cavity liner insulation systems for the roof and all walls.
- Location: Greeley, CO
- Size: 9,600 SF
- Wall System: R-Panel
- Wall Color: Regal White
- Roof System: R-Panel
- Roof Color: Regal White
- End Use: Concerts & Special Event Stage
Builder: Big Johnson Construction
