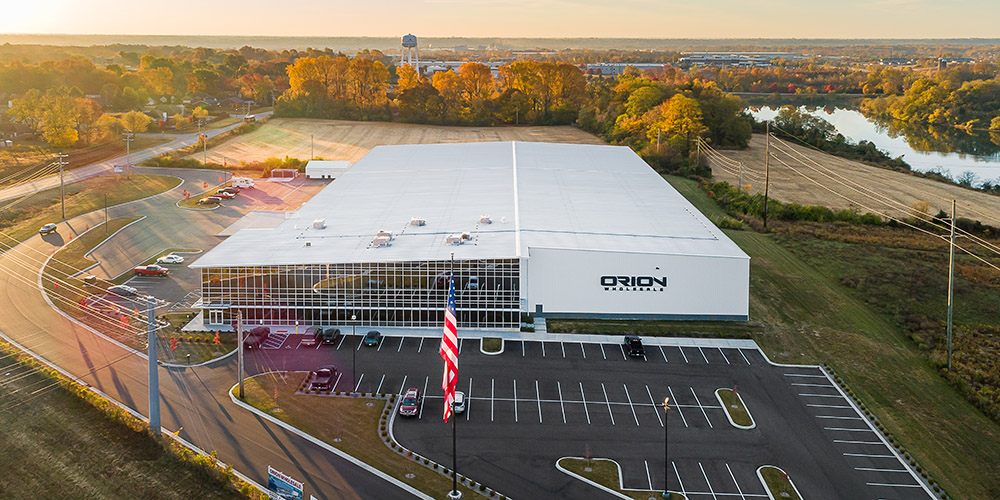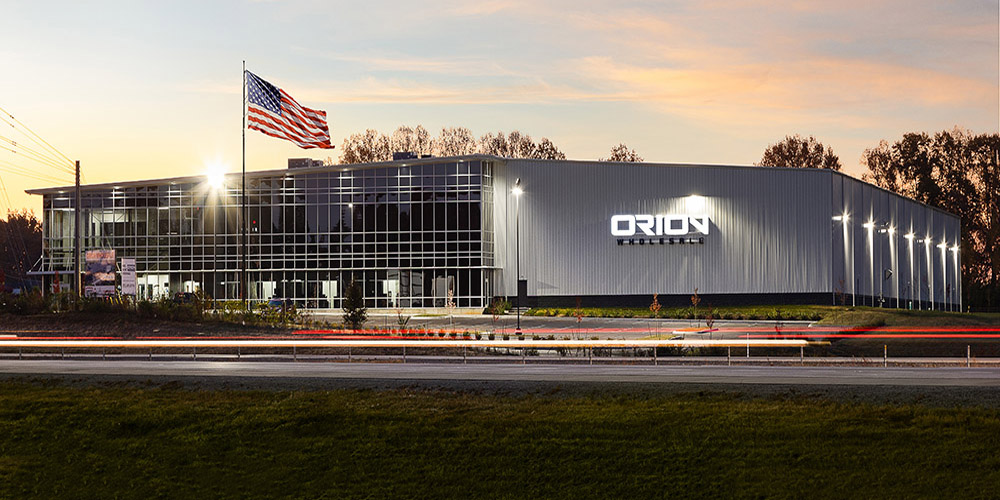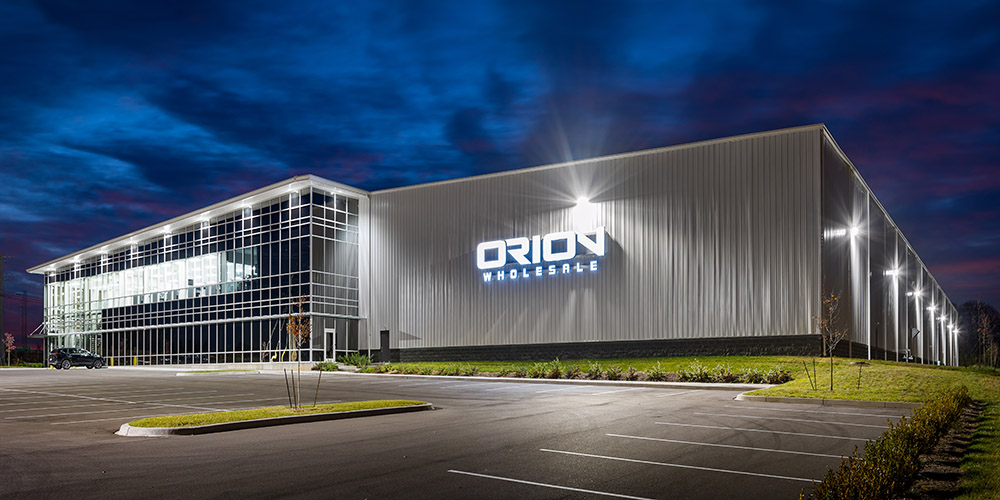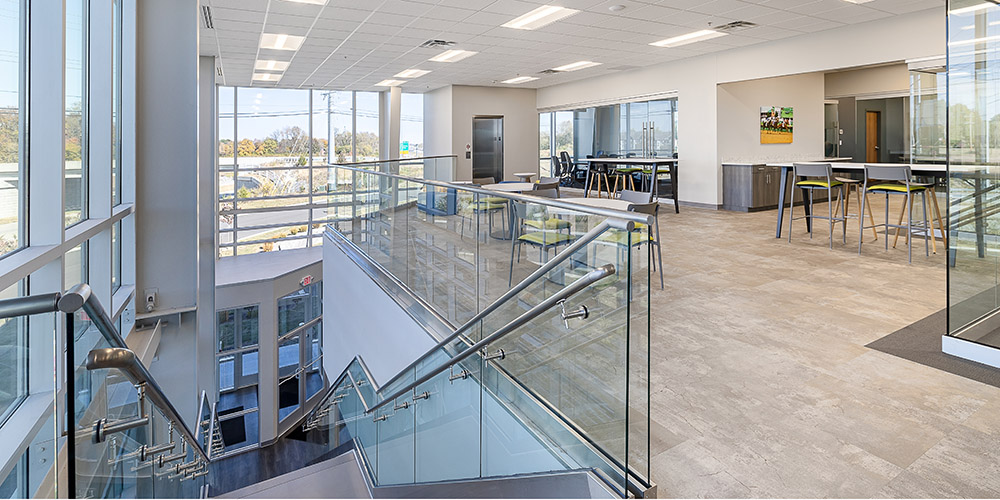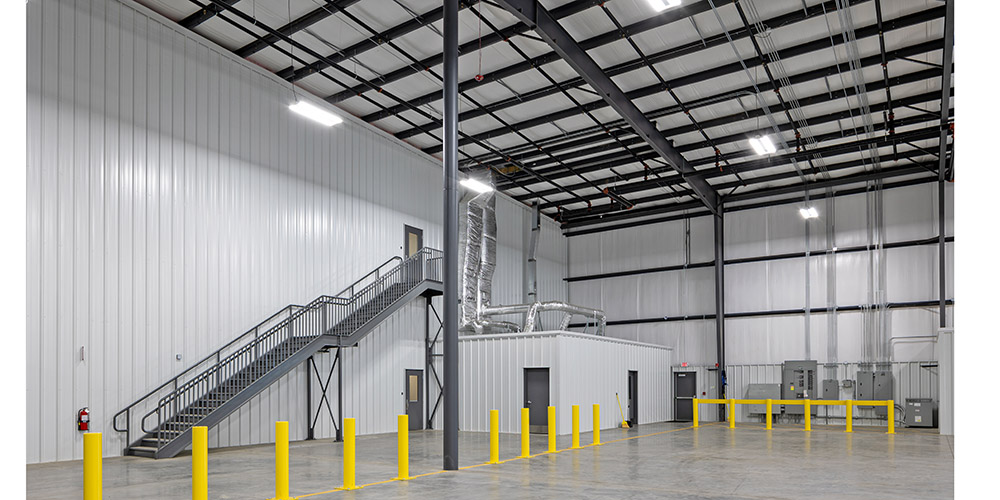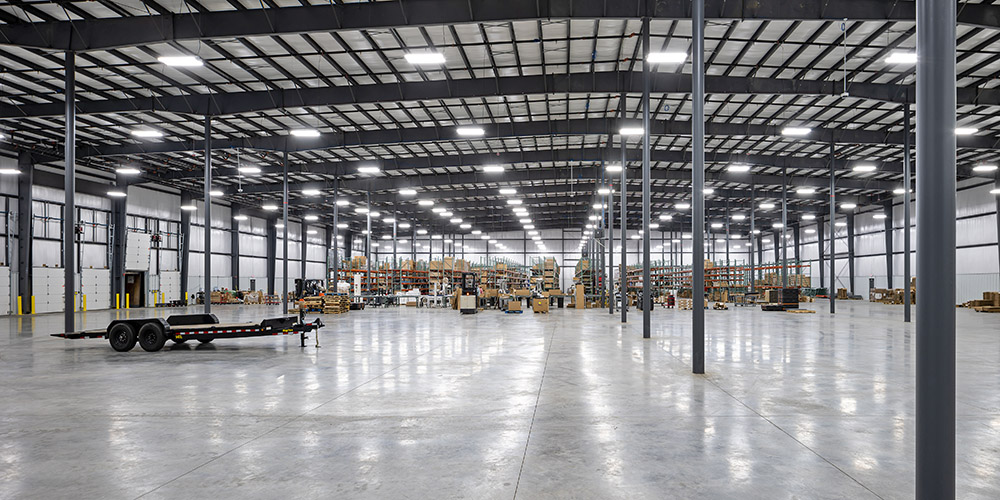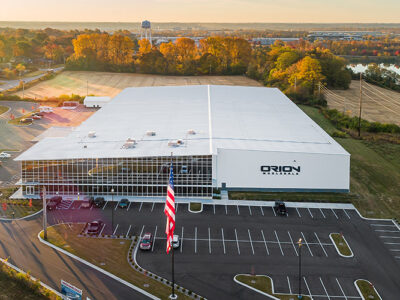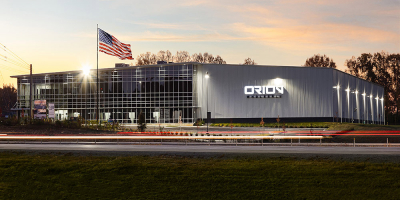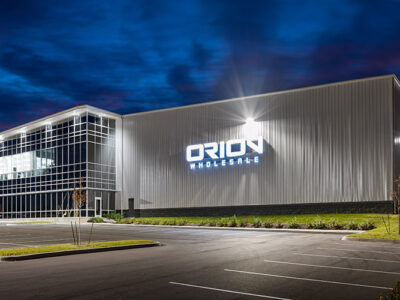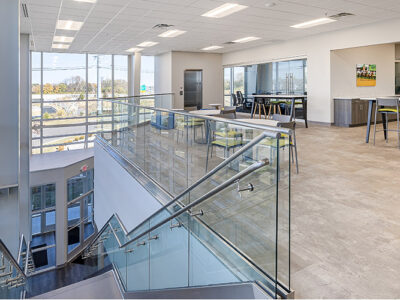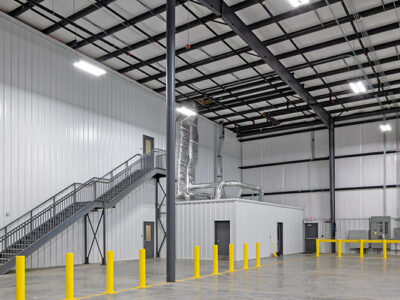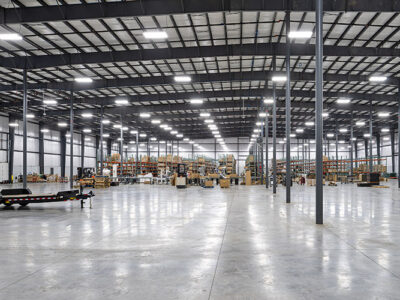Orion Wholesale
Asymmetrical Metal Building Design - Mezzanine - Glass Wall Entrance
This pre-engineered metal building features sales offices, conference rooms, product training rooms, and pristine warehousing, which adds the ability to streamline inventory, shipping, and receiving processes. The structure utilizes two single slopes and one gable asymmetrical framing system. A 152’ x 66’ mezzanine sheathes the office, adding additional space to accommodate a 125-person sales floor and executive rooms.
A mixture of glass elements accentuates the office by improving the flow of space and creating a more open and inviting ambiance. These elements include a masonry elevator with glass exterior walls, a glass balcony overlooking the entry and lobby area, and a full-height glass storefront wall.
This state-of-the-art distribution facility is home to Orion Wholesale, a company recognized as one of the fastest-growing distributors in the hunting and shooting sports industry. Their advanced headquarters/ distribution center enables Orion to serve its dealer base and vendors well into the distant future.
- Location: Jeffersonville, IN
- Size: 108,383 sf
- Wall System: Reverse R-Panel
- Wall Color: Polar White
- Roof System: SS360 Standing Seam
- Roof Color: Galvalume
- End Use: Wholesale Distribution
Builder: Coots Design/Build
