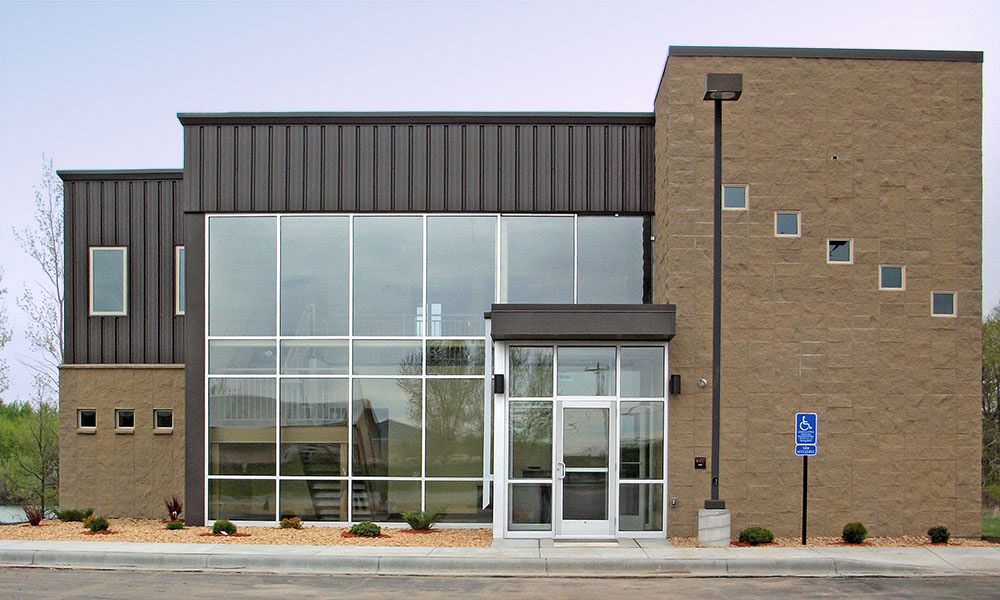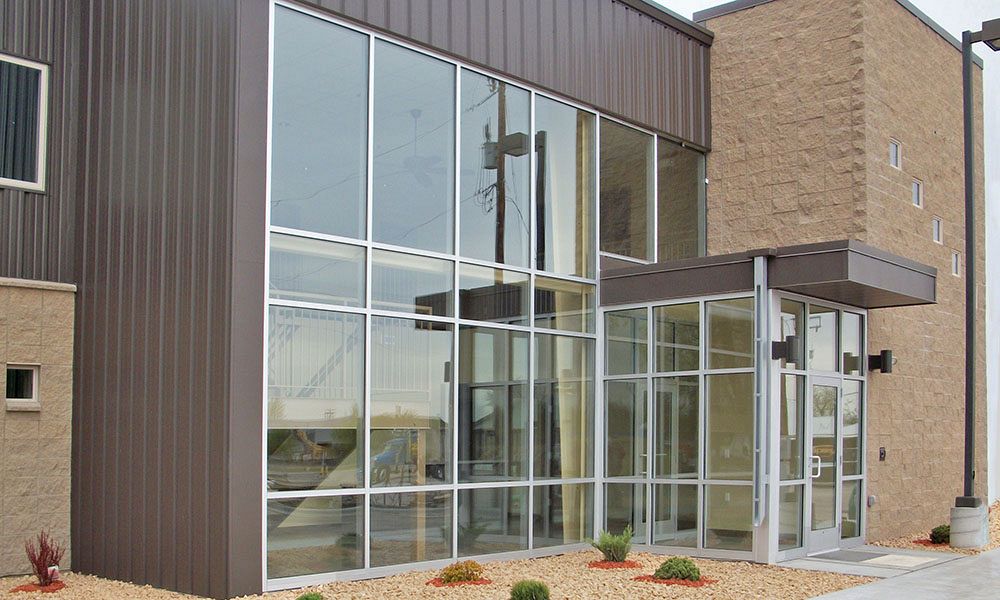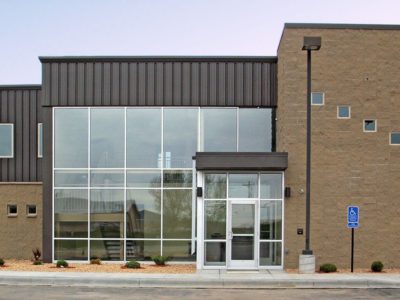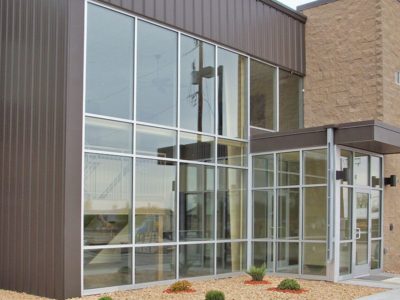Rock on Trucks Office Building
Mezzanine with Masonry Staircase
This dynamic and efficient office building serves as the corporate operations for a premier aggregate trucking company. It is a combination of two single-slope, clear span, tapered column structures.
The exterior features American's Architectural III metal panel accented with brick and glass. Inside, a 16’ masonry staircase leads to the mezzanine that houses additional office space, as well as a light-filled balcony walkway that overlooks the clerestory atrium.
- Location: Waite Park, MN
- Size: 3,566 sf
- Wall System: Architectural III
- Roof System: Loc Seam
- End Use: Corporate office
Builder: Donlar Construction



