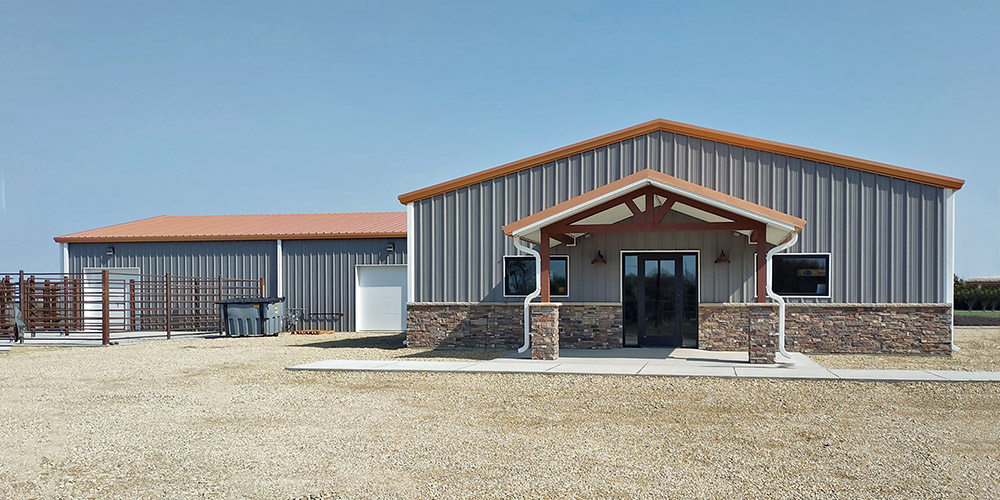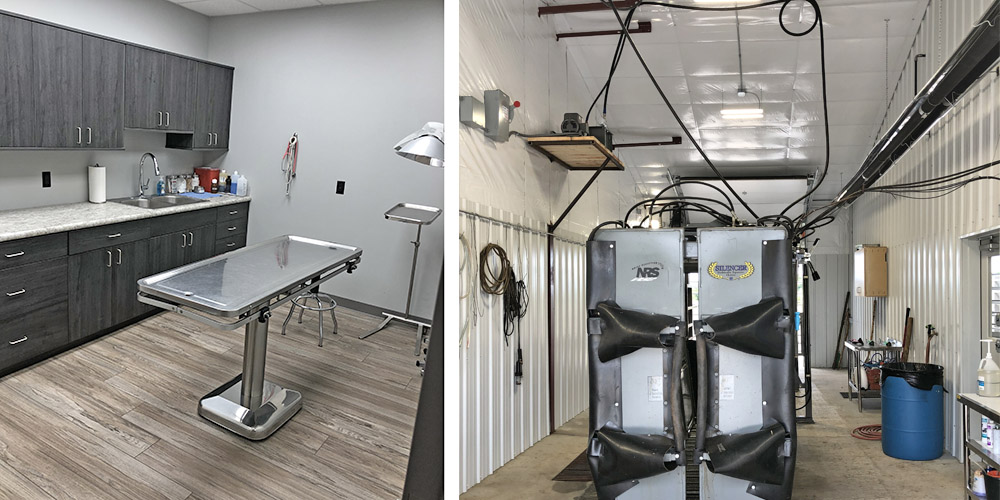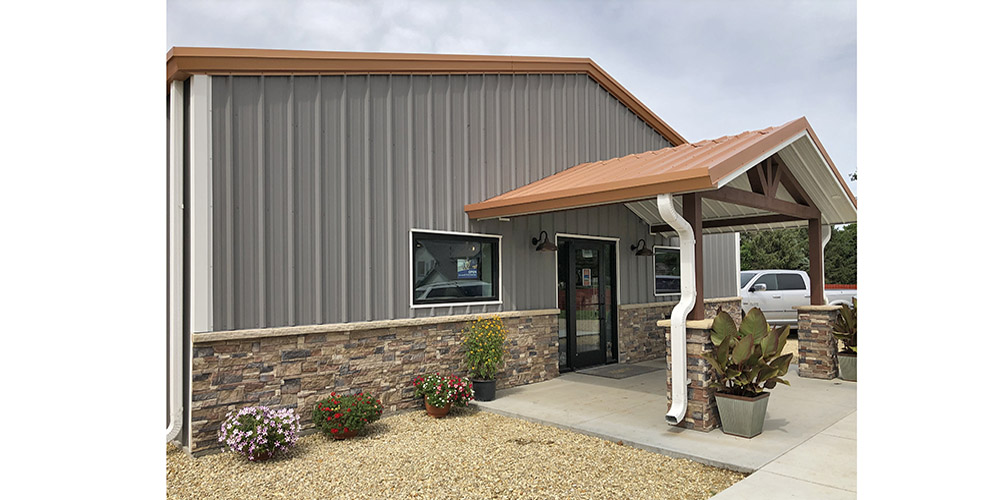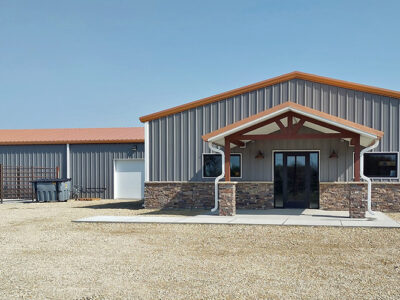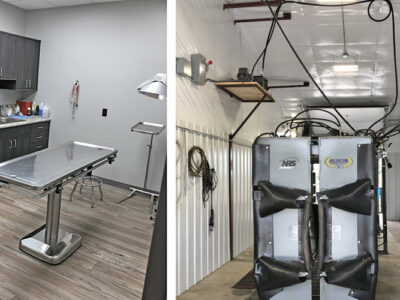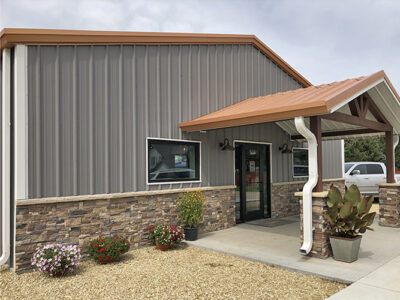Salava Vet Clinic
Connected Clear Span Gable Buildings
The Salava Vet Clinic consists of two pre-engineered steel buildings: an office/clinic that attaches to the livestock barn. Clear span interiors offer unobstructed floor space to accommodate the livestock and the variety of equipment used at this small & large animal care facility. Five overhead doors along the sides of the barn provide easy accessibility for the larger livestock.
A below-eave canopy marks the front entrance of this clinic, finished in gray wall panels and complimented with stone accents and custom copper metallic roof.
- Location: Clay Center, KS
- Size: 5,200 sf
- Wall System: R-Panel
- Wall Color: Slate Gray
- Roof System: R-Panel
- Roof Color: Custom Copper Metallic
- End Use: Veterinary Clinic/Office/Barn
Builder: Senger Construction
